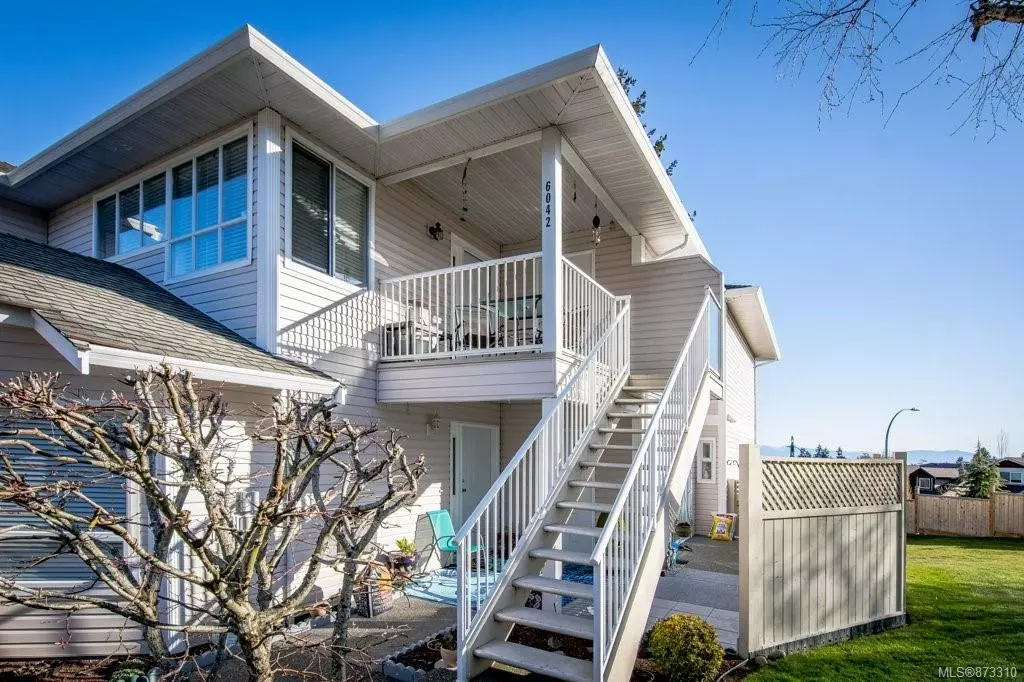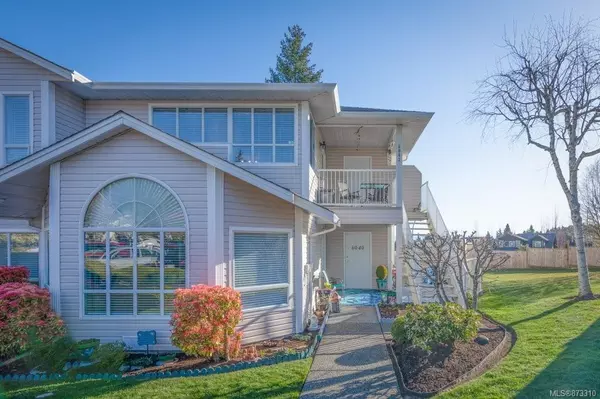$411,000
$390,000
5.4%For more information regarding the value of a property, please contact us for a free consultation.
2 Beds
2 Baths
1,138 SqFt
SOLD DATE : 06/28/2021
Key Details
Sold Price $411,000
Property Type Townhouse
Sub Type Row/Townhouse
Listing Status Sold
Purchase Type For Sale
Square Footage 1,138 sqft
Price per Sqft $361
Subdivision Cedar Grove Villas
MLS Listing ID 873310
Sold Date 06/28/21
Style Condo
Bedrooms 2
HOA Fees $269/mo
Rental Info No Rentals
Year Built 1996
Annual Tax Amount $2,360
Tax Year 2020
Property Description
Ocean and mountain views and backing onto Green Thumb Nursery, this upper unit is the best location in the complex!! The bright and cheery open concept features a cozy gas fireplace in the living room, lots of cupboards in the kitchen and an eating area. There are 2 good sized bedrooms plus a den that works great as an additional bedroom, if needed, or a separate dining room if desired. There are 2 bathrooms, 1 - 4 piece and 1 - 3 piece. The private Juliet balcony off the master is a perfect place to enjoy the morning sun and the ocean and mountain vistas. The covered patio area at the front is perfect for your bbq and there is an additional storage room by the patio as well. This unit has 2 parking stalls assigned. Some pets are allowed and there is no age restriction. Sorry, rentals are not allowed. Viewings to begin on Wednesday and all offers to be presented on Sunday at noon.
Location
Province BC
County Nanaimo Regional District
Area Na North Nanaimo
Zoning R8
Direction South
Rooms
Basement None
Main Level Bedrooms 2
Kitchen 1
Interior
Interior Features Dining/Living Combo, Storage, Vaulted Ceiling(s)
Heating Baseboard, Electric
Cooling None
Flooring Mixed
Fireplaces Number 1
Fireplaces Type Gas, Living Room
Fireplace 1
Window Features Vinyl Frames
Appliance F/S/W/D
Laundry In Unit
Exterior
Exterior Feature Balcony/Deck
Utilities Available Natural Gas To Lot
View Y/N 1
View Mountain(s)
Roof Type Asphalt Shingle
Parking Type Open
Building
Lot Description Central Location, Family-Oriented Neighbourhood, Landscaped, Sidewalk
Building Description Aluminum Siding,Frame Wood,Insulation: Ceiling,Insulation: Walls, Condo
Faces South
Story 2
Foundation Slab
Sewer Sewer Connected
Water Municipal
Additional Building None
Structure Type Aluminum Siding,Frame Wood,Insulation: Ceiling,Insulation: Walls
Others
HOA Fee Include Garbage Removal,Insurance,Maintenance Grounds,Property Management,Sewer,Water
Tax ID 023-407-301
Ownership Freehold/Strata
Acceptable Financing Must Be Paid Off
Listing Terms Must Be Paid Off
Pets Description Aquariums, Birds, Caged Mammals, Cats, Dogs, Number Limit, Size Limit
Read Less Info
Want to know what your home might be worth? Contact us for a FREE valuation!

Our team is ready to help you sell your home for the highest possible price ASAP
Bought with Royal LePage Coast Capital - Westshore







