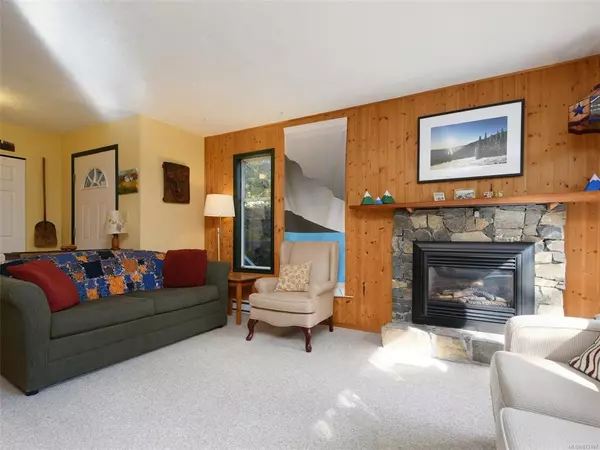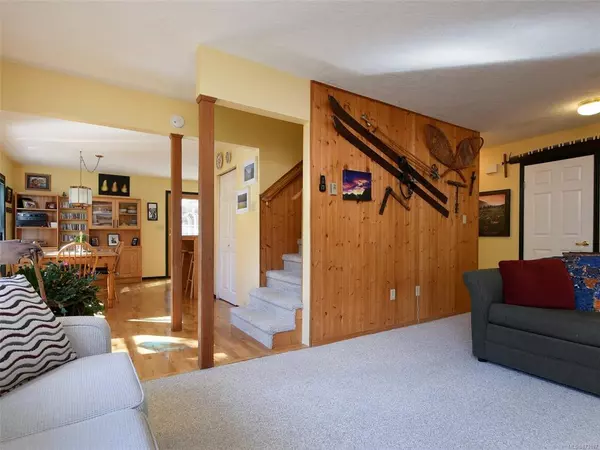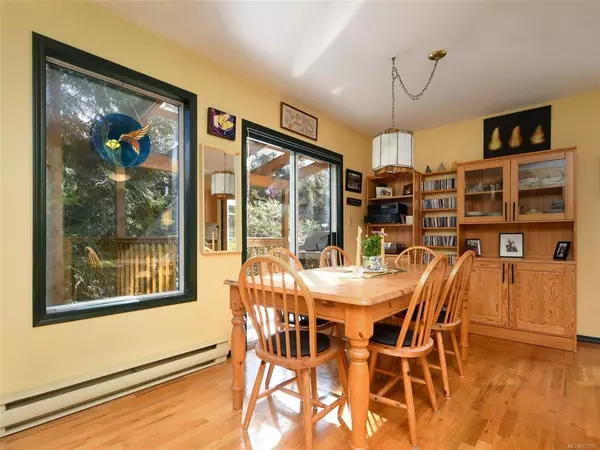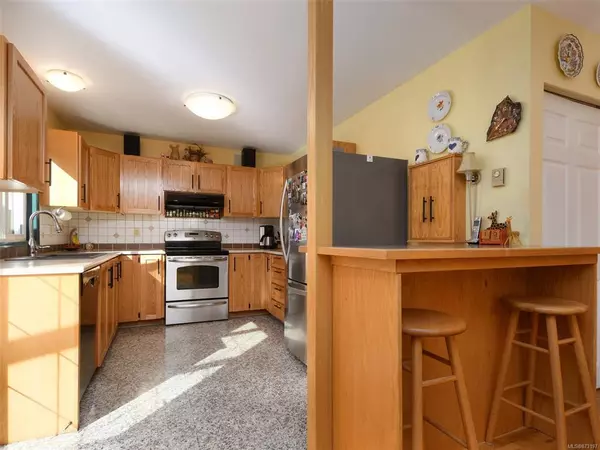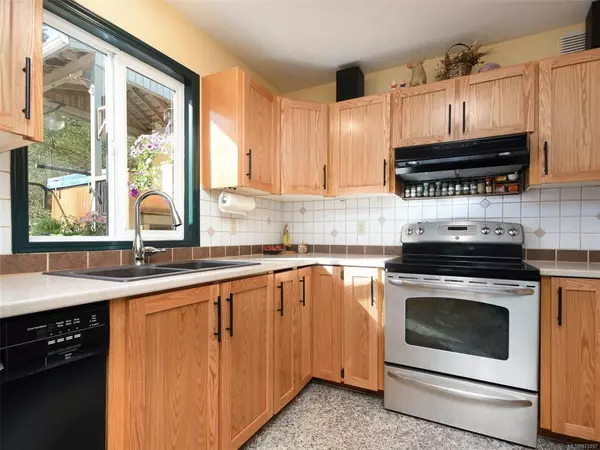$990,000
$989,000
0.1%For more information regarding the value of a property, please contact us for a free consultation.
3 Beds
3 Baths
1,972 SqFt
SOLD DATE : 07/15/2021
Key Details
Sold Price $990,000
Property Type Single Family Home
Sub Type Single Family Detached
Listing Status Sold
Purchase Type For Sale
Square Footage 1,972 sqft
Price per Sqft $502
MLS Listing ID 873197
Sold Date 07/15/21
Style Main Level Entry with Upper Level(s)
Bedrooms 3
Rental Info Unrestricted
Year Built 1990
Annual Tax Amount $3,357
Tax Year 2020
Lot Size 2.010 Acres
Acres 2.01
Property Description
Privacy and absolute solitude in Metchosin yet only 10 minutes to the amenities of Langford. This impeccably maintained custom designed home is on 2.01 acres of land, right across from the Galloping Goose Trail for easy commuting to town. Family friendly floor-plan with 3 bedroom and an office, 3 bathrooms. Propane fireplaces in both lower living room and upper family room provide ambiance and a secondary heating source. Large sun drenched south facing deck for outdoor entertaining with covered hot tub for year-round use. Lots of parking with enough room for a small RV/Boat and a detached double car garage with a workshop area. Great storage in large heated mostly full height crawl space/storage area. Bonus "Writers Hut" perched at full height of the property on a rock outcropping with wild flowers galore is one of the owners’ most special treasures over their 26 years of ownership.
Location
Province BC
County Capital Regional District
Area Me Metchosin
Direction North
Rooms
Basement Crawl Space
Kitchen 1
Interior
Interior Features Ceiling Fan(s), Dining/Living Combo, Storage
Heating Baseboard, Electric, Propane
Cooling None
Flooring Carpet, Hardwood, Vinyl
Fireplaces Number 2
Fireplaces Type Family Room, Insert, Living Room, Propane
Equipment Electric Garage Door Opener
Fireplace 1
Window Features Aluminum Frames,Blinds,Screens,Skylight(s),Vinyl Frames
Appliance Dishwasher, F/S/W/D, Hot Tub
Laundry In House
Exterior
Exterior Feature Balcony/Deck, Balcony/Patio, Low Maintenance Yard
Garage Spaces 2.0
Utilities Available Cable Available, Garbage, Recycling
Roof Type Fibreglass Shingle
Parking Type Driveway, Garage Double, RV Access/Parking
Total Parking Spaces 2
Building
Lot Description Acreage, Irregular Lot, Park Setting, Private, Quiet Area, Rocky, Rural Setting
Building Description Frame Wood,Insulation: Ceiling,Insulation: Walls,Wood, Main Level Entry with Upper Level(s)
Faces North
Foundation Poured Concrete
Sewer Septic System
Water Municipal
Architectural Style West Coast
Structure Type Frame Wood,Insulation: Ceiling,Insulation: Walls,Wood
Others
Tax ID 000-065-498
Ownership Freehold
Pets Description Aquariums, Birds, Caged Mammals, Cats, Dogs, Yes
Read Less Info
Want to know what your home might be worth? Contact us for a FREE valuation!

Our team is ready to help you sell your home for the highest possible price ASAP
Bought with RE/MAX Camosun


