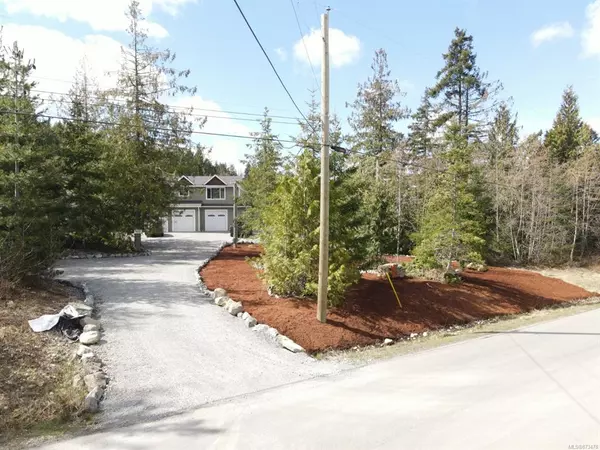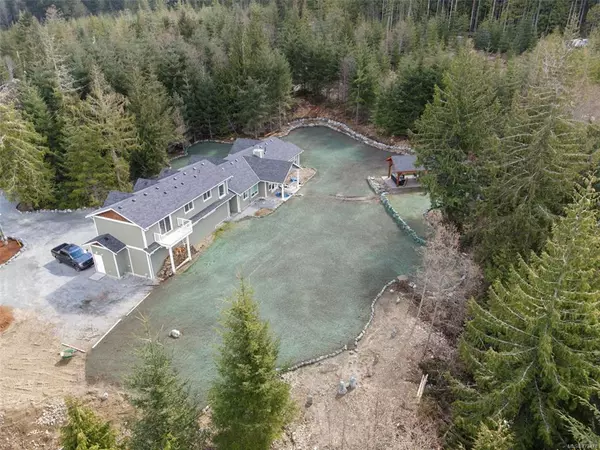$1,425,000
$1,399,900
1.8%For more information regarding the value of a property, please contact us for a free consultation.
5 Beds
4 Baths
3,273 SqFt
SOLD DATE : 05/25/2021
Key Details
Sold Price $1,425,000
Property Type Single Family Home
Sub Type Single Family Detached
Listing Status Sold
Purchase Type For Sale
Square Footage 3,273 sqft
Price per Sqft $435
MLS Listing ID 873478
Sold Date 05/25/21
Style Main Level Entry with Upper Level(s)
Bedrooms 5
Rental Info Unrestricted
Year Built 2019
Annual Tax Amount $4,279
Tax Year 2020
Lot Size 2.480 Acres
Acres 2.48
Property Description
Private & secluded! Custom built 5 bed 4 bath home with 3 bay heated garage. Nestled amongst the forest, mountains, & lakes. Set on a stunning 2.5 acre lot with a custom built timber frame gazebo with hot tub, impressive rockwork & TONS of usable space/ parking. This is truly a unique opportunity in today's market. Rancher style main entry with a bright open floor plan, vaulted ceilings & high end finishing throughout (Engineered hardwood, granite countertops, heated bathroom floors, gas stove/ dryer, & high end appliances). There is a large legal 2 bed suite above the garage with a separate meter. Central vac roughed in, smart home wired, security cameras, huge crawlspace, automated blinds in bedroom, & freshly hydroseeded yard. Conveniently situated near hiking trails, Shawnigan Lake Town Core, Schools & much more. Floor plans & 3D tour available.
Location
Province BC
County Cowichan Valley Regional District
Area Ml Shawnigan
Zoning CD-6
Direction Northeast
Rooms
Other Rooms Gazebo
Basement Crawl Space
Main Level Bedrooms 3
Kitchen 1
Interior
Interior Features Ceiling Fan(s), Dining Room, Dining/Living Combo, Eating Area, French Doors, Storage, Vaulted Ceiling(s), Workshop
Heating Forced Air, Natural Gas
Cooling Air Conditioning
Flooring Hardwood, Tile, Wood
Fireplaces Number 1
Fireplaces Type Gas, Living Room
Fireplace 1
Window Features Blinds,Insulated Windows,Vinyl Frames,Window Coverings
Laundry In House
Exterior
Exterior Feature Balcony/Patio, Lighting
Garage Spaces 4.0
Utilities Available Natural Gas To Lot
View Y/N 1
View Mountain(s)
Roof Type Asphalt Shingle
Handicap Access Accessible Entrance, Ground Level Main Floor, Primary Bedroom on Main, Wheelchair Friendly
Parking Type Attached, Driveway, Garage, Garage Triple, RV Access/Parking
Total Parking Spaces 10
Building
Lot Description Acreage, Cleared, Easy Access, Family-Oriented Neighbourhood, Landscaped, Level, No Through Road, Park Setting, Private, Quiet Area, Recreation Nearby, In Wooded Area, Wooded Lot
Building Description Cement Fibre,Frame Wood,Shingle-Other, Main Level Entry with Upper Level(s)
Faces Northeast
Foundation Poured Concrete
Sewer Septic System
Water Well: Drilled
Architectural Style West Coast
Additional Building Potential
Structure Type Cement Fibre,Frame Wood,Shingle-Other
Others
Tax ID 030-117-682
Ownership Freehold
Pets Description Aquariums, Birds, Caged Mammals, Cats, Dogs, Yes
Read Less Info
Want to know what your home might be worth? Contact us for a FREE valuation!

Our team is ready to help you sell your home for the highest possible price ASAP
Bought with Royal LePage Coast Capital - Chatterton







