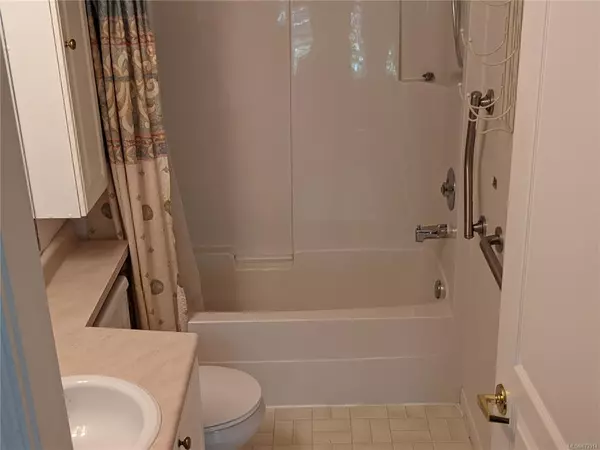$625,000
$599,900
4.2%For more information regarding the value of a property, please contact us for a free consultation.
3 Beds
2 Baths
1,800 SqFt
SOLD DATE : 06/15/2021
Key Details
Sold Price $625,000
Property Type Townhouse
Sub Type Row/Townhouse
Listing Status Sold
Purchase Type For Sale
Square Footage 1,800 sqft
Price per Sqft $347
MLS Listing ID 873314
Sold Date 06/15/21
Style Main Level Entry with Lower Level(s)
Bedrooms 3
HOA Fees $403/mo
Rental Info No Rentals
Year Built 1994
Annual Tax Amount $2,107
Tax Year 2020
Lot Size 2,178 Sqft
Acres 0.05
Property Description
Level entry 2 bedroom 2.5 bathroom unit with master and living areas on the main floor! Great location. Walking distance to Thetis lake Park. , V.G.H. & Eagle Ridge Center (Including Quality Foods, Pharmacy + more). Enjoy the ambiance of being adjacent to a wooded section of the Galloping Goose Trail while sitting on your south facing deck. . Imagine purring out of your garage on your electric bike down the trail (access at the end of Erskine Lane) and into town or out to Metchosin. Main floor features, bright eating area in Kitchen, Dining/ Living Room with Gas F/P and Balcony, 2pce bath, Master with 4Pce Ensuite. Lower Level Family Room has walkout to Patio/ Yard, Bedroom, 4 Pce Bath/Laundry. Bonus Large hobby room /office or storage with large bank of blt in cabinets. Families, 2 Pets ok.,rental restr. Quiet well managed complex with new roofs, club house with a full kitchen, large event room, patio, BBQ, exercise equipment. Pool table. VBuyer to verify any important information
Location
Province BC
County Capital Regional District
Area Vr Hospital
Direction North
Rooms
Basement Full, Walk-Out Access, With Windows
Main Level Bedrooms 1
Kitchen 1
Interior
Interior Features Breakfast Nook, Ceiling Fan(s), Closet Organizer, Dining/Living Combo, Eating Area, Storage
Heating Baseboard, Electric
Cooling None
Flooring Carpet, Laminate, Linoleum
Fireplaces Number 1
Fireplaces Type Gas, Living Room
Equipment Central Vacuum Roughed-In
Fireplace 1
Window Features Insulated Windows
Appliance Dishwasher, F/S/W/D
Laundry In House
Exterior
Exterior Feature Balcony/Patio
Garage Spaces 1.0
Utilities Available Cable Available, Electricity Available
Amenities Available Clubhouse, Recreation Room
Roof Type Asphalt Shingle
Handicap Access No Step Entrance
Parking Type Attached, Garage
Building
Lot Description Curb & Gutter, Private, Sloping
Building Description Frame Wood,Insulation: Ceiling,Insulation: Walls,Stucco, Main Level Entry with Lower Level(s)
Faces North
Story 2
Foundation Poured Concrete
Sewer Sewer Connected
Water Municipal
Structure Type Frame Wood,Insulation: Ceiling,Insulation: Walls,Stucco
Others
HOA Fee Include Garbage Removal,Insurance,Maintenance Grounds,Property Management,Recycling,Water
Tax ID 018-772-684
Ownership Freehold/Strata
Acceptable Financing Purchaser To Finance
Listing Terms Purchaser To Finance
Pets Description Cats, Dogs
Read Less Info
Want to know what your home might be worth? Contact us for a FREE valuation!

Our team is ready to help you sell your home for the highest possible price ASAP
Bought with Pemberton Holmes - Cloverdale







