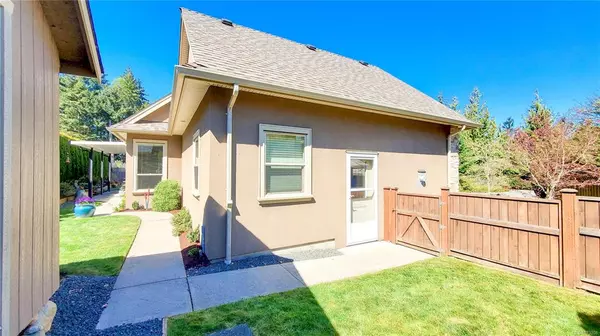$1,070,000
$999,000
7.1%For more information regarding the value of a property, please contact us for a free consultation.
3 Beds
2 Baths
1,987 SqFt
SOLD DATE : 07/19/2021
Key Details
Sold Price $1,070,000
Property Type Single Family Home
Sub Type Single Family Detached
Listing Status Sold
Purchase Type For Sale
Square Footage 1,987 sqft
Price per Sqft $538
Subdivision Alderwood
MLS Listing ID 873208
Sold Date 07/19/21
Style Rancher
Bedrooms 3
Rental Info Unrestricted
Year Built 2009
Annual Tax Amount $4,538
Tax Year 2020
Lot Size 8,712 Sqft
Acres 0.2
Property Description
This beautiful rancher offers 3 bedrooms 2 baths 1900 sq ft and an attached garage is located in a desirable Qualicum Beach neighbourhood on a quiet cul-de-sac. The custom finishes and attention to detail become obvious as you walk through the front door. It boasts a generous kitchen and separate formal dining space, spacious living room with gas f/p, large primary bedroom with a luxurious 5-piece ensuite bath and 2 additional bedrooms along with a 4 pc main bath. Other notable features include heat pump, heated floors in ensuite. Outside you will find a beautifully landscaped low-maintenance yard with inground sprinklers. This is a rare find in todays market and wont last!
Location
Province BC
County Qualicum Beach, Town Of
Area Pq Qualicum Beach
Zoning RES 1
Direction East
Rooms
Other Rooms Storage Shed
Basement Crawl Space, None
Main Level Bedrooms 3
Kitchen 1
Interior
Interior Features Breakfast Nook, Dining Room, Eating Area, Storage
Heating Electric, Heat Pump
Cooling Air Conditioning
Flooring Hardwood, Tile, Wood
Fireplaces Number 1
Fireplaces Type Gas
Fireplace 1
Window Features Insulated Windows,Vinyl Frames
Laundry In House
Exterior
Exterior Feature Balcony/Patio, Garden, Low Maintenance Yard, Sprinkler System
Garage Spaces 1.0
Utilities Available Electricity To Lot, Natural Gas To Lot
Roof Type Fibreglass Shingle
Handicap Access Ground Level Main Floor, Primary Bedroom on Main, Wheelchair Friendly
Parking Type Garage, RV Access/Parking
Total Parking Spaces 4
Building
Lot Description Adult-Oriented Neighbourhood, Central Location, Cleared, Cul-de-sac, Easy Access, Family-Oriented Neighbourhood, Landscaped, Level, Near Golf Course, No Through Road, Private, Quiet Area, Recreation Nearby, Shopping Nearby
Building Description Brick & Siding,Insulation: Ceiling,Insulation: Walls, Rancher
Faces East
Foundation Poured Concrete
Sewer Sewer Connected
Water Municipal
Architectural Style West Coast
Structure Type Brick & Siding,Insulation: Ceiling,Insulation: Walls
Others
Restrictions Other
Tax ID 026-847-388
Ownership Freehold
Acceptable Financing Must Be Paid Off
Listing Terms Must Be Paid Off
Pets Description Aquariums, Birds, Caged Mammals, Cats, Dogs, Yes
Read Less Info
Want to know what your home might be worth? Contact us for a FREE valuation!

Our team is ready to help you sell your home for the highest possible price ASAP
Bought with Pemberton Holmes Ltd. (Pkvl)







