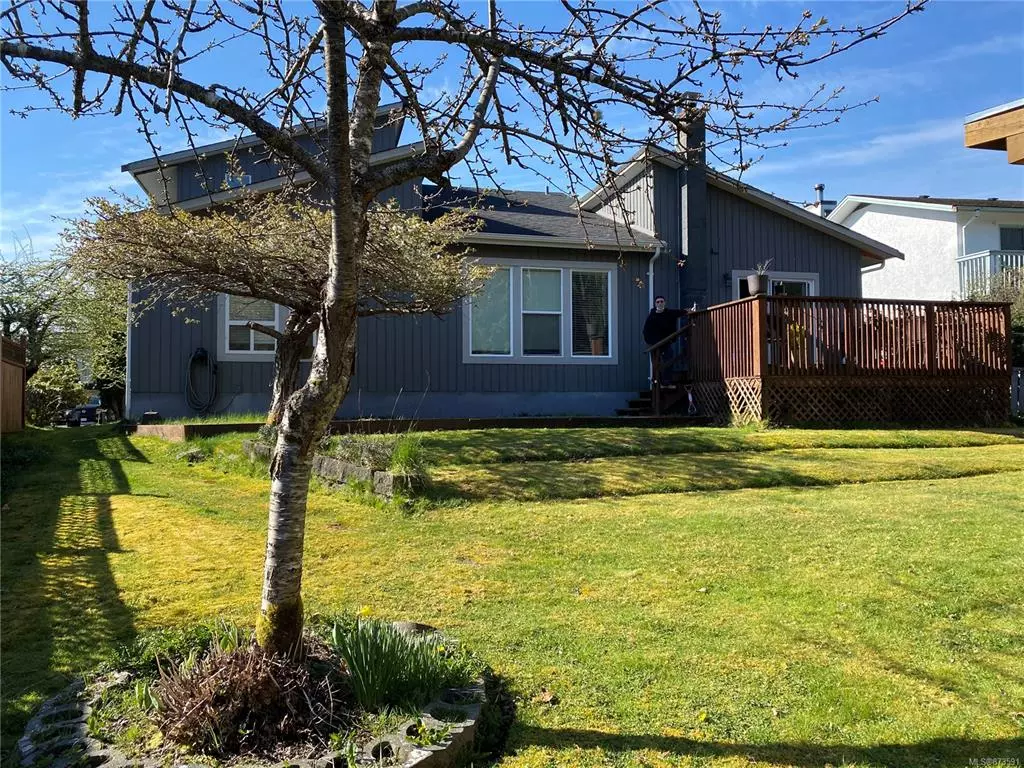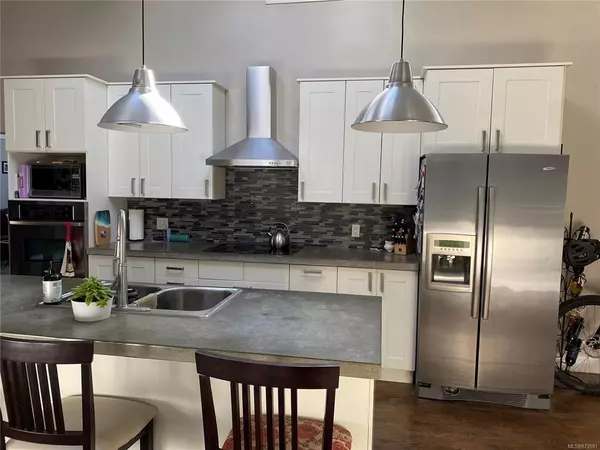$482,500
$489,000
1.3%For more information regarding the value of a property, please contact us for a free consultation.
4 Beds
3 Baths
2,859 SqFt
SOLD DATE : 06/28/2021
Key Details
Sold Price $482,500
Property Type Single Family Home
Sub Type Single Family Detached
Listing Status Sold
Purchase Type For Sale
Square Footage 2,859 sqft
Price per Sqft $168
MLS Listing ID 873591
Sold Date 06/28/21
Style Main Level Entry with Upper Level(s)
Bedrooms 4
Rental Info Unrestricted
Year Built 1982
Annual Tax Amount $4,141
Tax Year 2020
Lot Size 7,405 Sqft
Acres 0.17
Property Description
One of Port Hardy's most unique west coast style home! The ultimate family home with a perfect
layout. Walk into your vaulted ceilings right away with large slate tiled entry, expansive open
concept living room, kitchen, dinning room, family room. Nice deck off main level to private back
yard. Blaze king wood stove that heats the whole home nicely. Fir hardwood throughout main level.
3 bedrooms on the main floor, main bedroom with the most closet space you've ever seen and a 4
piece ensuite! Laundry and main bath down the hall and access to garage right around the corner
from entrance. Custom handrail up to your arial second story where you find a all day sunny cedar
rooftop patio, den and additional main bedroom with another 4 piece bathroom! Substantial
Renovation complete in 2013.
Location
Province BC
County Port Hardy, District Of
Area Ni Port Hardy
Zoning RW
Direction South
Rooms
Basement Crawl Space
Main Level Bedrooms 3
Kitchen 1
Interior
Interior Features Dining/Living Combo
Heating Electric, Forced Air
Cooling None
Flooring Carpet, Hardwood, Tile
Fireplaces Number 2
Fireplaces Type Electric, Wood Stove
Fireplace 1
Window Features Insulated Windows,Vinyl Frames
Appliance Built-in Range, Dishwasher, F/S/W/D, Oven Built-In
Laundry In House
Exterior
Exterior Feature Fencing: Partial
Garage Spaces 1.0
Roof Type Asphalt Shingle
Parking Type Driveway, Garage
Total Parking Spaces 2
Building
Lot Description Central Location, Family-Oriented Neighbourhood, No Through Road, Quiet Area
Building Description Frame Wood,Wood, Main Level Entry with Upper Level(s)
Faces South
Foundation Slab
Sewer Sewer Connected
Water Municipal
Structure Type Frame Wood,Wood
Others
Tax ID 001-138-952
Ownership Freehold
Pets Description Aquariums, Birds, Caged Mammals, Cats, Dogs, Yes
Read Less Info
Want to know what your home might be worth? Contact us for a FREE valuation!

Our team is ready to help you sell your home for the highest possible price ASAP
Bought with eXp Realty (Branch)







