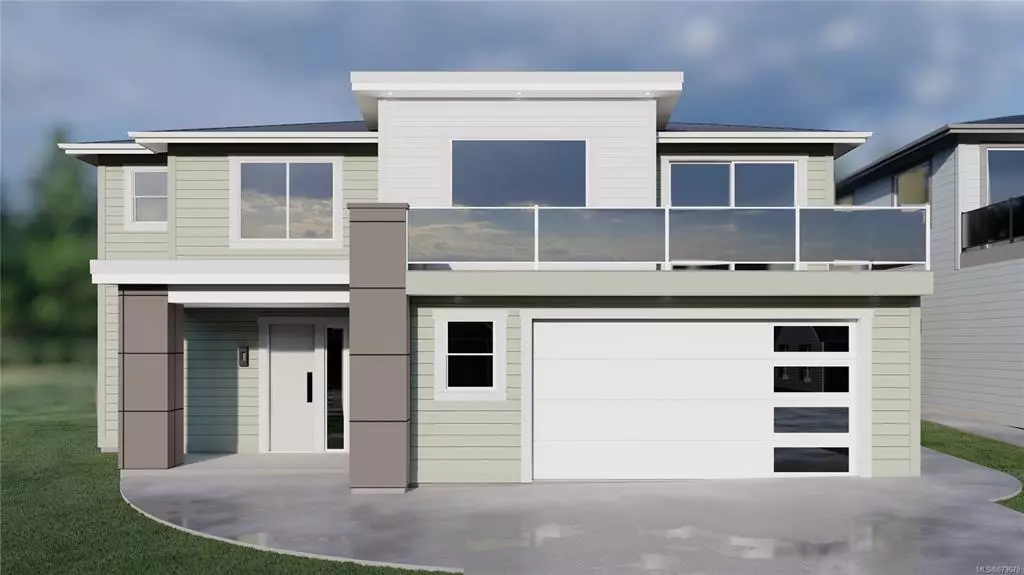$895,000
$899,000
0.4%For more information regarding the value of a property, please contact us for a free consultation.
5 Beds
3 Baths
2,790 SqFt
SOLD DATE : 08/05/2021
Key Details
Sold Price $895,000
Property Type Single Family Home
Sub Type Single Family Detached
Listing Status Sold
Purchase Type For Sale
Square Footage 2,790 sqft
Price per Sqft $320
MLS Listing ID 873675
Sold Date 08/05/21
Style Ground Level Entry With Main Up
Bedrooms 5
Rental Info Unrestricted
Year Built 2021
Tax Year 2021
Lot Size 7,405 Sqft
Acres 0.17
Property Description
Brand New Home w 2 Bdrm Suite boasting majestic views of the Ladysmith Harbour, Gulf Islands & Coastal Mountain range. Quality Built by Creative Concepts Construction this beautiful home offers approx. 2790 sq.ft of living space. The main level presents a well-appointed kitchen w walk-in pantry & generous island, the light filled livingroom is warmed by an elegant f/p & master suite includes a 4p.ensuite featuring a luxurious tiled walk-in shower. 2 additional Bdrms and Ba completes the main floor. Downstairs presents an office & laundry as well a 2 Bdrm Suite w separate laundry facilities. Within a few steps you will find a multitude of trail systems including Holland Creek Trail or for the more adventurous Heart Lake. Within close proximity to the local amenities that the charming Town of Ladysmith has to offer. Owning a brand new, quality build home, comes with the security of knowing you are protected under the new 10 year home warranty. GST is applicable to sale.
Location
Province BC
County Ladysmith, Town Of
Area Du Ladysmith
Zoning R-1-HCA
Direction North
Rooms
Basement Finished, Full, With Windows
Main Level Bedrooms 3
Kitchen 2
Interior
Interior Features Closet Organizer, Dining Room
Heating Baseboard, Electric, Forced Air, Natural Gas
Cooling None
Flooring Carpet, Laminate, Tile
Fireplaces Number 1
Fireplaces Type Electric
Fireplace 1
Window Features Insulated Windows,Screens,Skylight(s)
Laundry In House
Exterior
Exterior Feature Balcony/Deck, Balcony/Patio
Garage Spaces 2.0
View Y/N 1
View Mountain(s), Ocean
Roof Type Asphalt Shingle
Parking Type Garage Double
Total Parking Spaces 3
Building
Lot Description Central Location, Cleared, Easy Access, Family-Oriented Neighbourhood, Marina Nearby, Near Golf Course, Quiet Area, Recreation Nearby, Shopping Nearby
Building Description Concrete,Frame Wood,Insulation All,Vinyl Siding, Ground Level Entry With Main Up
Faces North
Foundation Poured Concrete
Sewer Sewer Connected
Water Municipal
Architectural Style Contemporary
Structure Type Concrete,Frame Wood,Insulation All,Vinyl Siding
Others
Restrictions Building Scheme,Easement/Right of Way
Tax ID 031-198-236
Ownership Freehold
Pets Description Aquariums, Birds, Caged Mammals, Cats, Dogs, Yes
Read Less Info
Want to know what your home might be worth? Contact us for a FREE valuation!

Our team is ready to help you sell your home for the highest possible price ASAP
Bought with Royal LePage Nanaimo Realty (NanIsHwyN)


