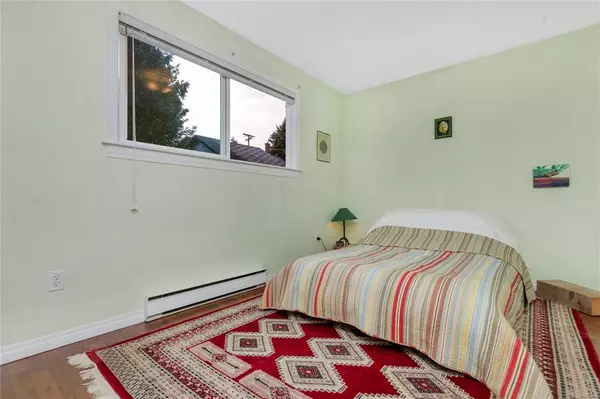$545,000
$420,000
29.8%For more information regarding the value of a property, please contact us for a free consultation.
3 Beds
2 Baths
1,340 SqFt
SOLD DATE : 06/29/2021
Key Details
Sold Price $545,000
Property Type Single Family Home
Sub Type Single Family Detached
Listing Status Sold
Purchase Type For Sale
Square Footage 1,340 sqft
Price per Sqft $406
MLS Listing ID 873464
Sold Date 06/29/21
Style Rancher
Bedrooms 3
Rental Info Unrestricted
Year Built 1975
Annual Tax Amount $3,540
Tax Year 2020
Lot Size 7,840 Sqft
Acres 0.18
Property Description
I love the walkability of this centrally located 3 bed 2 bath rancher. It is set at the top of the hill, a short walk to the three schools, the FJCC Rec-Centre and various parks and trails. The galley kitchen is pleasantly lit from a skylight and each room has an abundance of natural light from the thermal windows. The cozy living room has a Pacific Energy woodstove and the laminate or tile floors make the home clean and easy to maintain. The placement of the third bedroom and second bath, off to the far side of the laundry room, would be great for a noisy or smelly teenager, international student, home business or even an in-law. The yard has been neatly landscaped with brick, stone and low maintenance shrubs. You’ll also find several raised veggie beds, a woodshed, rustic studio-space, garden shed and another wood storage area in the backyard. Oh, and did I mention the fully fenced part that’s waiting for your kids and pets to run wild?
Location
Province BC
County Ladysmith, Town Of
Area Du Ladysmith
Zoning R1
Direction Northeast
Rooms
Other Rooms Workshop
Basement None
Main Level Bedrooms 3
Kitchen 1
Interior
Interior Features Eating Area, Storage, Workshop
Heating Baseboard, Electric, Wood
Cooling None
Flooring Laminate, Tile
Fireplaces Number 1
Fireplaces Type Living Room, Wood Stove
Fireplace 1
Window Features Insulated Windows
Appliance Dishwasher, F/S/W/D, Range Hood
Laundry In House
Exterior
Exterior Feature Balcony/Patio, Fencing: Full, Garden, Low Maintenance Yard
Roof Type Asphalt Shingle
Handicap Access Ground Level Main Floor, Primary Bedroom on Main
Parking Type Driveway, On Street, Open, RV Access/Parking
Total Parking Spaces 4
Building
Lot Description Central Location, Easy Access, Family-Oriented Neighbourhood, Landscaped, Marina Nearby, Near Golf Course, Quiet Area, Recreation Nearby, Shopping Nearby, Southern Exposure
Building Description Insulation: Ceiling,Insulation: Walls,Stucco & Siding, Rancher
Faces Northeast
Foundation Slab
Sewer Sewer To Lot
Water Municipal
Additional Building Potential
Structure Type Insulation: Ceiling,Insulation: Walls,Stucco & Siding
Others
Restrictions Building Scheme,Easement/Right of Way
Tax ID 000-047-929
Ownership Freehold
Acceptable Financing Must Be Paid Off
Listing Terms Must Be Paid Off
Pets Description Aquariums, Birds, Caged Mammals, Cats, Dogs, Yes
Read Less Info
Want to know what your home might be worth? Contact us for a FREE valuation!

Our team is ready to help you sell your home for the highest possible price ASAP
Bought with Royal LePage Nanaimo Realty (NanIsHwyN)







