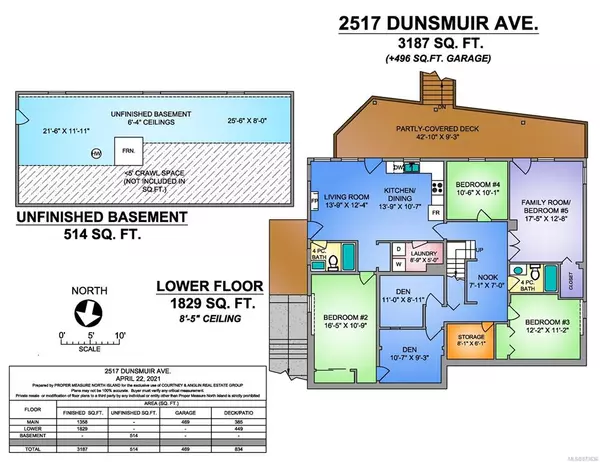$999,000
$989,000
1.0%For more information regarding the value of a property, please contact us for a free consultation.
5 Beds
4 Baths
3,187 SqFt
SOLD DATE : 05/27/2021
Key Details
Sold Price $999,000
Property Type Single Family Home
Sub Type Single Family Detached
Listing Status Sold
Purchase Type For Sale
Square Footage 3,187 sqft
Price per Sqft $313
Subdivision Camp Road
MLS Listing ID 873636
Sold Date 05/27/21
Style Main Level Entry with Lower Level(s)
Bedrooms 5
Year Built 2005
Annual Tax Amount $3,873
Tax Year 2020
Lot Size 6,098 Sqft
Acres 0.14
Property Description
Historic Camp Road home in Cumberland is waiting for you. This impressive 3100 sq/ft 4 bedroom 3 bath home plus legal 1 bd/ 1bth suite is ready for you. Built in 2005 this delightful three level walkout rancher has everything you and your family is looking for. The main floor living spaces features an open plan with 9’ft ceilings. The custom kitchen is bright perfectly configured for the chef in the family. The dining room flows seamlessly through to the large living room featuring a gas fireplace and custom built-ins. The principal bedroom is also on the level and features a large walk in closet and 3pc ensuite. On the lower level there two additional bedrooms and a third that can be used as a family room or a fourth bedroom. There is also a den on this level as well. You will also find a delightful self contained one bedroom suite with its own laundry and additional personal storage/den space. The large decks on both living levels overlook Derwent Park that adjoins your backyard.
Location
Province BC
County Cumberland, Village Of
Area Cv Cumberland
Zoning R-1A
Direction North
Rooms
Basement Not Full Height, Unfinished
Main Level Bedrooms 1
Kitchen 2
Interior
Heating Electric, Heat Pump
Cooling HVAC
Flooring Mixed
Fireplaces Number 2
Fireplaces Type Gas
Fireplace 1
Appliance Dishwasher, F/S/W/D
Laundry In House
Exterior
Garage Spaces 2.0
Roof Type Fibreglass Shingle
Handicap Access Ground Level Main Floor, No Step Entrance, Primary Bedroom on Main
Parking Type Garage Double
Total Parking Spaces 2
Building
Lot Description No Through Road
Building Description Insulation: Ceiling,Insulation: Walls,Vinyl Siding, Main Level Entry with Lower Level(s)
Faces North
Foundation Poured Concrete
Sewer Sewer To Lot
Water Municipal
Additional Building Exists
Structure Type Insulation: Ceiling,Insulation: Walls,Vinyl Siding
Others
Restrictions Easement/Right of Way,Restrictive Covenants
Tax ID 004-605-241
Ownership Freehold
Pets Description Aquariums, Birds, Caged Mammals, Cats, Dogs, Yes
Read Less Info
Want to know what your home might be worth? Contact us for a FREE valuation!

Our team is ready to help you sell your home for the highest possible price ASAP
Bought with Shepherd Management & Realty







