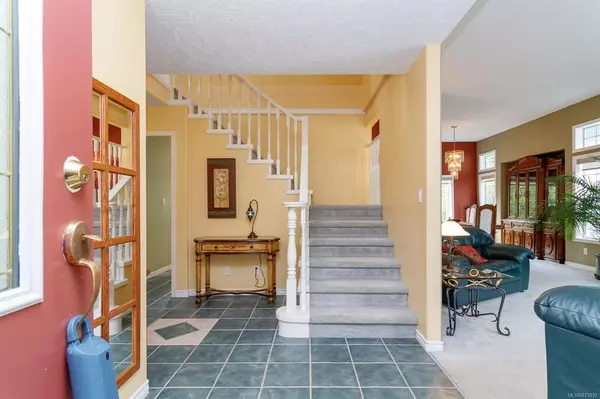$1,053,000
$995,000
5.8%For more information regarding the value of a property, please contact us for a free consultation.
5 Beds
4 Baths
3,364 SqFt
SOLD DATE : 07/13/2021
Key Details
Sold Price $1,053,000
Property Type Single Family Home
Sub Type Single Family Detached
Listing Status Sold
Purchase Type For Sale
Square Footage 3,364 sqft
Price per Sqft $313
MLS Listing ID 873932
Sold Date 07/13/21
Style Main Level Entry with Lower/Upper Lvl(s)
Bedrooms 5
Rental Info Unrestricted
Year Built 1993
Annual Tax Amount $5,228
Tax Year 2020
Lot Size 8,276 Sqft
Acres 0.19
Property Description
Location, location, location! A truly rare and special offering found in one of the most desirable neighborhoods in Ladysmith. You'll have direct access to Holland Creek Trail as the property backs directly onto this captivating park. With gas forced air heat and a heat pump to help you stay cool in the summer you will be set. This home offers tons of privacy with the convenience of being close to Town and being located on a no thru road. This oversized home offers so many extras and tons of space for the growing family or extended family. Built in 1993, this home has never been on the market. Located on a large lot, the home boasts an attached double car garage, RV Parking as well as a large detached double garage/workshop with a 486 sq. ft. loft with access at the rear. Fenced backyard. Room for all your toys!
This home is incredible value and won't last long! Located within easy walking distance to all levels of schools, parks, Sportsplex and 5 minutes to the boat launch.
Location
Province BC
County Ladysmith, Town Of
Area Du Ladysmith
Zoning R1
Direction North
Rooms
Other Rooms Workshop
Basement Full, Partially Finished
Kitchen 1
Interior
Interior Features Breakfast Nook, Dining/Living Combo, Eating Area, Jetted Tub, Storage
Heating Forced Air, Heat Pump, Natural Gas
Cooling Other
Flooring Mixed
Fireplaces Number 2
Fireplaces Type Gas, Wood Stove
Equipment Central Vacuum
Fireplace 1
Window Features Aluminum Frames
Laundry In House
Exterior
Exterior Feature Balcony/Deck, Fencing: Partial, Low Maintenance Yard
Garage Spaces 4.0
Roof Type Asphalt Shingle
Handicap Access Ground Level Main Floor
Parking Type Driveway, Garage Quad+, RV Access/Parking
Total Parking Spaces 6
Building
Lot Description Central Location, Cul-de-sac, Easy Access, Landscaped, No Through Road, Quiet Area, Recreation Nearby, Serviced, In Wooded Area
Building Description Vinyl Siding, Main Level Entry with Lower/Upper Lvl(s)
Faces North
Foundation Poured Concrete
Sewer Sewer Connected
Water Municipal
Structure Type Vinyl Siding
Others
Tax ID 017-419-212
Ownership Freehold
Acceptable Financing Must Be Paid Off
Listing Terms Must Be Paid Off
Pets Description Aquariums, Birds, Caged Mammals, Cats, Dogs, Yes
Read Less Info
Want to know what your home might be worth? Contact us for a FREE valuation!

Our team is ready to help you sell your home for the highest possible price ASAP
Bought with RE/MAX Island Properties







