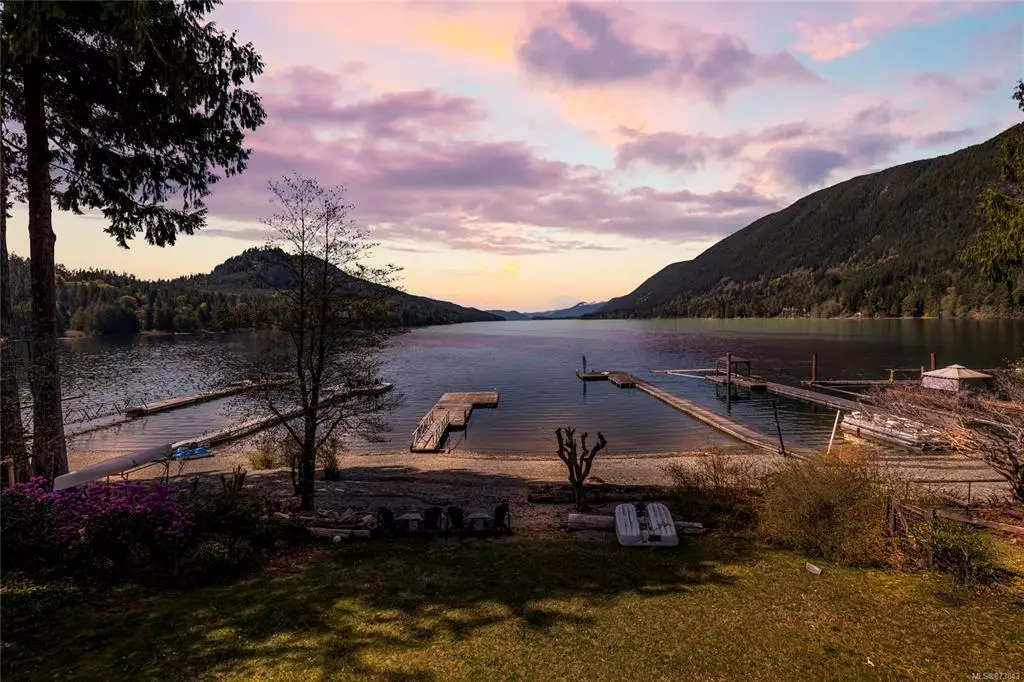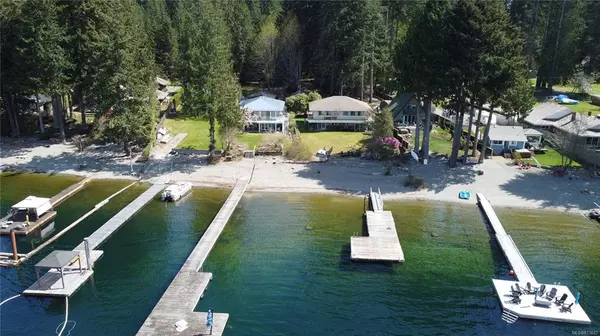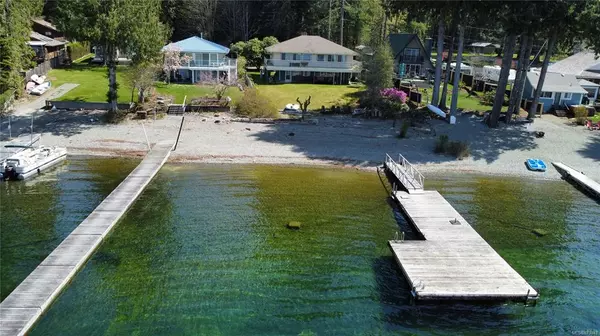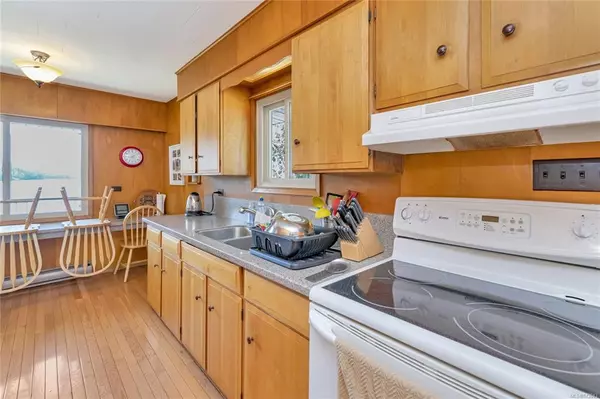$1,800,000
$1,599,000
12.6%For more information regarding the value of a property, please contact us for a free consultation.
3 Beds
2 Baths
2,122 SqFt
SOLD DATE : 05/31/2021
Key Details
Sold Price $1,800,000
Property Type Single Family Home
Sub Type Single Family Detached
Listing Status Sold
Purchase Type For Sale
Square Footage 2,122 sqft
Price per Sqft $848
MLS Listing ID 873843
Sold Date 05/31/21
Style Ground Level Entry With Main Up
Bedrooms 3
Rental Info Unrestricted
Year Built 1967
Annual Tax Amount $5,917
Tax Year 2020
Lot Size 0.860 Acres
Acres 0.86
Property Description
Sunset Beach, one of the finer lakefront properties on Lake Cowichan. This gorgeous property, all 37,462 sqft of it, sits dead center at the end of the North Arm, looking directly West, stunning sunsets. 66’ of spectacular lakefront, gradual slope to pristine clear water. Awesome dock for the toys or just getting a tan This solid 1967 home boasts 2100 sqft, 1250 sqft on the main with 2 bedrooms and one 4 piece bathroom, huge open concept living/ dining area plus galley style Kitchen. Lower 850 sqft features large family room and 3rd bedroom/ bunk room one 4 piece bath as well as storage. Wraparound deck on main, covering lower floor patio, generous carport, +/- 400 sqft detached workshop. Tons of additional space on the property for hosting family/ guests in trailers. If you are outdoorsy this is the place for you, so much to do in the area, hiking, biking, kayaking, and fishing to name just a few. 5 minutes to Lake Cowichan 15 minutes to Duncan and 60 minutes to Langford.
Location
Province BC
County Cowichan Valley Regional District
Area Du Lake Cowichan
Zoning R2
Direction East
Rooms
Other Rooms Workshop
Basement Partially Finished
Main Level Bedrooms 2
Kitchen 1
Interior
Interior Features Dining/Living Combo, Eating Area, Furnished
Heating Baseboard, Electric, Propane
Cooling None
Flooring Mixed
Fireplaces Number 1
Fireplaces Type Propane
Fireplace 1
Window Features Insulated Windows
Laundry In House
Exterior
Exterior Feature Balcony/Patio, Fencing: Partial, Garden
Carport Spaces 1
Utilities Available Cable To Lot, Electricity To Lot, Garbage, Phone To Lot, Recycling
Waterfront 1
Waterfront Description Lake
View Y/N 1
View Mountain(s), Lake
Roof Type Asphalt Shingle
Parking Type Additional, Carport, Open, RV Access/Parking
Total Parking Spaces 10
Building
Lot Description Dock/Moorage, Level, Marina Nearby, Park Setting, Private, Quiet Area, Rectangular Lot, Rural Setting, Walk on Waterfront, Wooded Lot
Building Description Insulation: Ceiling,Insulation: Walls,Vinyl Siding,Wood, Ground Level Entry With Main Up
Faces East
Foundation Poured Concrete, Slab
Sewer Septic System
Water Cooperative
Structure Type Insulation: Ceiling,Insulation: Walls,Vinyl Siding,Wood
Others
Tax ID 007-411-944
Ownership Freehold
Pets Description Aquariums, Birds, Caged Mammals, Cats, Dogs, Yes
Read Less Info
Want to know what your home might be worth? Contact us for a FREE valuation!

Our team is ready to help you sell your home for the highest possible price ASAP
Bought with Macdonald Realty Victoria







