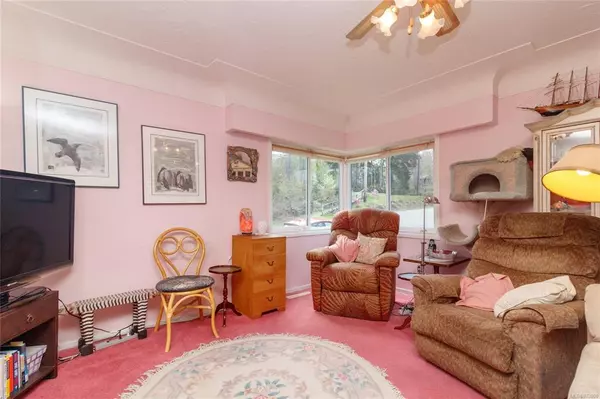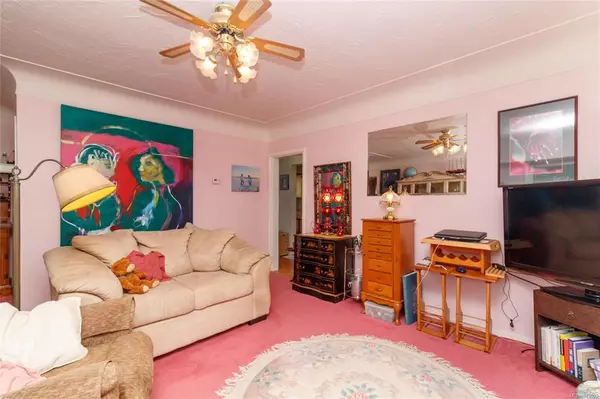$505,000
$419,900
20.3%For more information regarding the value of a property, please contact us for a free consultation.
3 Beds
2 Baths
1,367 SqFt
SOLD DATE : 05/25/2021
Key Details
Sold Price $505,000
Property Type Single Family Home
Sub Type Single Family Detached
Listing Status Sold
Purchase Type For Sale
Square Footage 1,367 sqft
Price per Sqft $369
MLS Listing ID 873800
Sold Date 05/25/21
Style Main Level Entry with Lower/Upper Lvl(s)
Bedrooms 3
Rental Info Unrestricted
Year Built 1960
Annual Tax Amount $2,872
Tax Year 2020
Lot Size 7,405 Sqft
Acres 0.17
Lot Dimensions 60'x120'
Property Description
This is a great starter home offering 2247 SF with 3 bedrooms & a den, 1.5 bathrooms & a full unfinished basement waiting for your finishing ideas. The lot is flat & usable with lots of room for recreation vehicles plus there is a garage/workshop for those who like to tinker. The big-ticket items are done including the metal roof with 50 year transferable warranty on the house & garage, vinyl windows, upgraded insulation, hot water tank 2017, solid wood covered deck (12’ X 20’), bathroom upgrades, 16 year old oil tank & furnace & lots of LED light bulbs in home. The home features coved ceilings on the main floor, eat in kitchen & four exterior doors. The yard offers a good selection of specimen trees, fishpond (with lots of fish), hot tub & room to add more garden beds. Bring your decorating ideas & make this house your home.
Location
Province BC
County Lake Cowichan, Town Of
Area Du Lake Cowichan
Zoning R-1
Direction Southwest
Rooms
Other Rooms Greenhouse, Workshop
Basement Not Full Height, Unfinished, Walk-Out Access, With Windows
Main Level Bedrooms 2
Kitchen 1
Interior
Interior Features Ceiling Fan(s), Eating Area, Storage
Heating Forced Air, Oil
Cooling None
Flooring Carpet, Laminate, Linoleum
Fireplaces Number 1
Fireplaces Type Pellet Stove, Other
Equipment Electric Garage Door Opener, Propane Tank
Fireplace 1
Window Features Insulated Windows,Vinyl Frames
Appliance F/S/W/D, Hot Tub, Oven/Range Gas, Refrigerator
Laundry In House
Exterior
Exterior Feature Balcony/Deck, Garden, Water Feature
Garage Spaces 1.0
Utilities Available Cable Available, Electricity To Lot, Garbage, Phone Available, Recycling
View Y/N 1
View Mountain(s)
Roof Type Metal
Parking Type Detached, Garage, RV Access/Parking
Total Parking Spaces 6
Building
Lot Description Central Location, Corner, Easy Access, Family-Oriented Neighbourhood, Landscaped, Level, Quiet Area, Rectangular Lot
Building Description Insulation: Ceiling,Insulation: Walls, Main Level Entry with Lower/Upper Lvl(s)
Faces Southwest
Foundation Poured Concrete
Sewer Sewer Connected
Water Municipal
Additional Building None
Structure Type Insulation: Ceiling,Insulation: Walls
Others
Tax ID 006-594-611
Ownership Freehold
Acceptable Financing Purchaser To Finance
Listing Terms Purchaser To Finance
Pets Description Aquariums, Birds, Caged Mammals, Cats, Dogs, Yes
Read Less Info
Want to know what your home might be worth? Contact us for a FREE valuation!

Our team is ready to help you sell your home for the highest possible price ASAP
Bought with RE/MAX Generation (LC)







