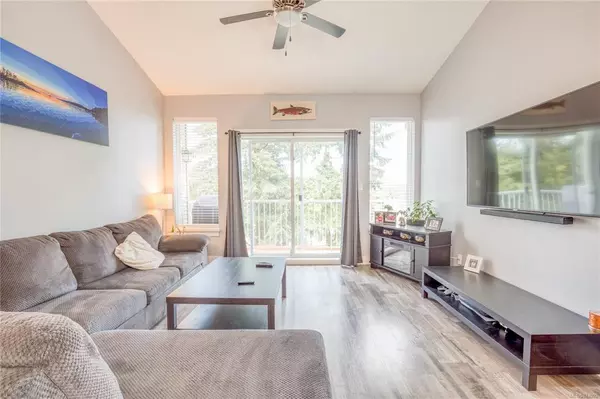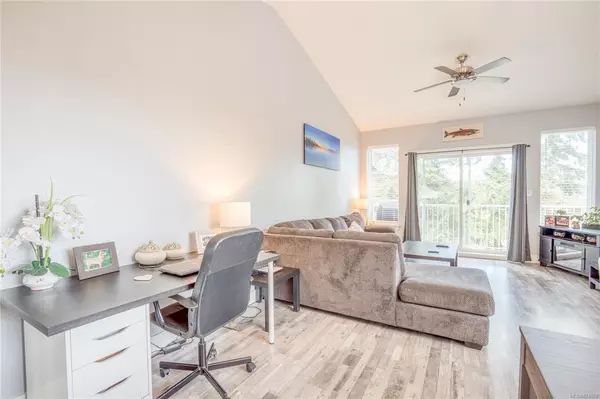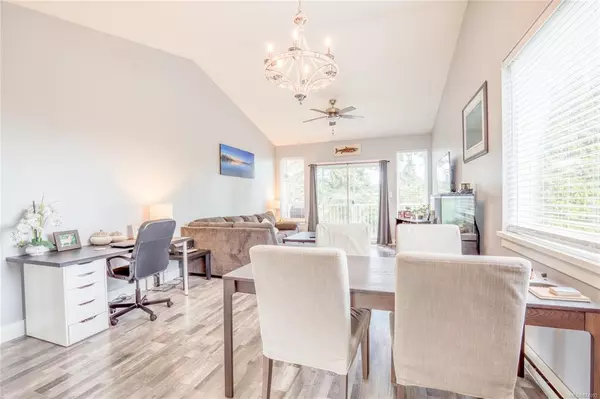$449,900
$449,900
For more information regarding the value of a property, please contact us for a free consultation.
4 Beds
2 Baths
1,632 SqFt
SOLD DATE : 06/21/2021
Key Details
Sold Price $449,900
Property Type Townhouse
Sub Type Row/Townhouse
Listing Status Sold
Purchase Type For Sale
Square Footage 1,632 sqft
Price per Sqft $275
MLS Listing ID 874092
Sold Date 06/21/21
Style Split Entry
Bedrooms 4
HOA Fees $265/mo
Rental Info Unrestricted
Year Built 2007
Annual Tax Amount $2,970
Tax Year 2020
Lot Size 1.000 Acres
Acres 1.0
Property Description
Check out this large family townhome with 4 bedrooms, an open concept living room/dining room/kitchen area as well as a family room. The living room with vaulted ceilings and modern laminate flooring, is bright and spacious. The master bedroom has 2 closets. There is a 2nd bedroom on the main and a 4 piece bathroom. Downstairs has 2 more bedrooms as well as a 2nd 4 piece bathroom, a laundry room and family room. There is also access to the private garage. The hot water tank is newly installed and there are new blinds on the windows. This complex doesn't have any age, pet or rentals restrictions and is located within easy walking distance to the downtown shops, all levels of schools and the rec centre. There's even a peek-a-boo ocean view from the deck. This is the perfect way to own an affordable family home in this fast paced real estate market.
Location
Province BC
County Ladysmith, Town Of
Area Du Ladysmith
Zoning R3A
Direction Northwest
Rooms
Basement Finished, Full
Main Level Bedrooms 2
Kitchen 1
Interior
Interior Features Dining/Living Combo, Vaulted Ceiling(s)
Heating Baseboard, Electric
Cooling None
Flooring Mixed
Window Features Insulated Windows
Laundry In Unit
Exterior
Exterior Feature Balcony/Patio, Fencing: Partial, Garden, Low Maintenance Yard
Garage Spaces 1.0
View Y/N 1
View Ocean
Roof Type Fibreglass Shingle
Parking Type Attached, Garage
Total Parking Spaces 1
Building
Lot Description Marina Nearby, Shopping Nearby
Building Description Insulation: Ceiling,Insulation: Walls,Vinyl Siding, Split Entry
Faces Northwest
Story 2
Foundation Poured Concrete
Sewer Sewer To Lot
Water Municipal
Structure Type Insulation: Ceiling,Insulation: Walls,Vinyl Siding
Others
HOA Fee Include Garbage Removal,Property Management,Sewer,Water
Tax ID 027-364-623
Ownership Freehold/Strata
Acceptable Financing Must Be Paid Off
Listing Terms Must Be Paid Off
Pets Description Aquariums, Birds, Caged Mammals, Cats, Dogs
Read Less Info
Want to know what your home might be worth? Contact us for a FREE valuation!

Our team is ready to help you sell your home for the highest possible price ASAP
Bought with eXp Realty







