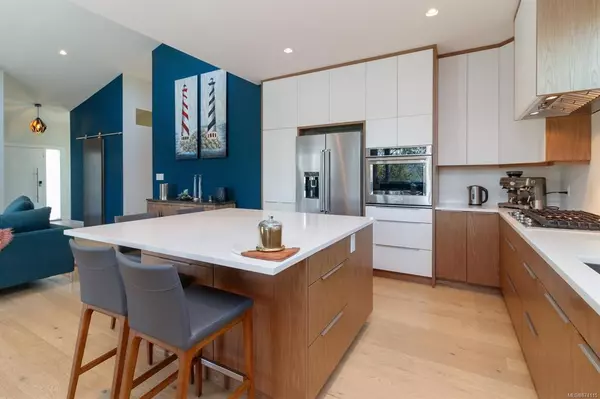$1,550,000
$1,440,000
7.6%For more information regarding the value of a property, please contact us for a free consultation.
3 Beds
3 Baths
2,511 SqFt
SOLD DATE : 07/08/2021
Key Details
Sold Price $1,550,000
Property Type Single Family Home
Sub Type Single Family Detached
Listing Status Sold
Purchase Type For Sale
Square Footage 2,511 sqft
Price per Sqft $617
MLS Listing ID 874115
Sold Date 07/08/21
Style Main Level Entry with Lower Level(s)
Bedrooms 3
Rental Info Unrestricted
Year Built 2018
Annual Tax Amount $4,189
Tax Year 2020
Lot Size 10,018 Sqft
Acres 0.23
Property Description
The Epitome of Custom! Built to meet the current homeowners’ high standards, every day will feel like you are on vacation in both the main living area and in the Legal Suite. Step into your oasis with sprawling indoor/outdoor living space, seamlessly joined by nesting sliding glass doors, that allow natural light to pour into your living room, dining room, and kitchen. At every turn, you will sense the quality of this 2511 sf getaway, from minimalistic designs and over-the-top features, this home will wow even the most critical eye. Features galore from Dual Navien On-Demand hot water heaters, Metal Roofing, Acrylic Exterior, Heat Pump with HRV & Heppa filter, Pet Washing Station, to Ultra Low Profile Shower Thresholds, this home has everything you can think of and more. Showings can be easily arranged, so do not hesitate, call your realtor for a private viewing NOW! VIRTUAL TOURS and all HD PHOTOS CLICK LINKS PROVIDED
Location
Province BC
County Capital Regional District
Area Vr View Royal
Zoning R-1
Direction Northeast
Rooms
Basement Finished, Walk-Out Access
Main Level Bedrooms 2
Kitchen 2
Interior
Heating Heat Pump, Heat Recovery, Natural Gas
Cooling Air Conditioning, Central Air, HVAC
Fireplaces Number 1
Fireplaces Type Gas
Fireplace 1
Laundry In House
Exterior
Garage Spaces 2.0
Roof Type Metal
Parking Type Driveway, Garage Double
Total Parking Spaces 6
Building
Lot Description Rectangular Lot, Serviced
Building Description Stucco,Stucco & Siding, Main Level Entry with Lower Level(s)
Faces Northeast
Foundation Poured Concrete
Sewer Sewer Connected
Water Municipal
Structure Type Stucco,Stucco & Siding
Others
Tax ID 007-091-672
Ownership Freehold
Pets Description Aquariums, Birds, Caged Mammals, Cats, Dogs, Yes
Read Less Info
Want to know what your home might be worth? Contact us for a FREE valuation!

Our team is ready to help you sell your home for the highest possible price ASAP
Bought with RE/MAX Camosun







