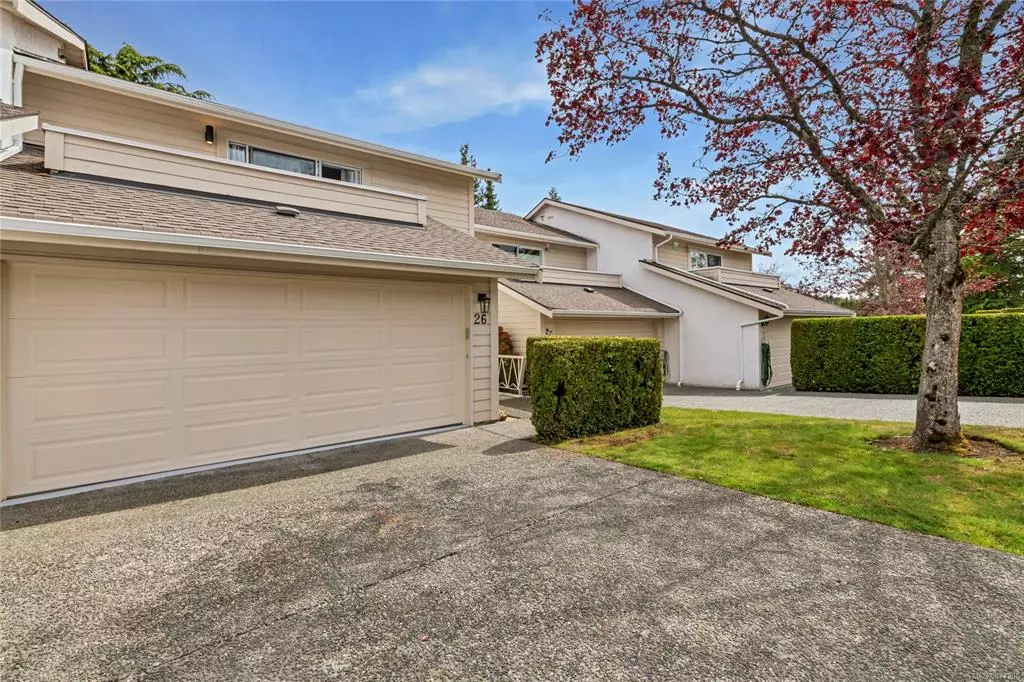$651,000
$637,000
2.2%For more information regarding the value of a property, please contact us for a free consultation.
3 Beds
3 Baths
1,615 SqFt
SOLD DATE : 06/15/2021
Key Details
Sold Price $651,000
Property Type Townhouse
Sub Type Row/Townhouse
Listing Status Sold
Purchase Type For Sale
Square Footage 1,615 sqft
Price per Sqft $403
Subdivision Quail Ridge
MLS Listing ID 874206
Sold Date 06/15/21
Style Main Level Entry with Upper Level(s)
Bedrooms 3
HOA Fees $429/mo
Rental Info Some Rentals
Year Built 1983
Annual Tax Amount $2,943
Tax Year 2020
Lot Size 2.560 Acres
Acres 2.56
Property Description
Fully updated 3 bed/3 bath townhome in the heart of beautiful Brentwood Bay! Located in Quail Ridge this home features a new kitchen and all-new bathrooms, new appliances and new flooring. Set among mature trees, manicured lawns and well-maintained gardens as well as tennis courts and outdoor pool. The spacious floor plan includes 3 large bedrooms, 2 walk-in closets, laundry on the second floor and a sunny balcony off the primary bedroom. Homes in this neighbourhood seldom come up for sale. Take a look today!
Location
Province BC
County Capital Regional District
Area Cs Brentwood Bay
Direction Northwest
Rooms
Basement None
Kitchen 1
Interior
Interior Features Dining Room, Soaker Tub
Heating Baseboard, Wood
Cooling None
Flooring Laminate
Fireplaces Number 1
Fireplaces Type Wood Stove
Fireplace 1
Window Features Insulated Windows,Screens,Vinyl Frames,Window Coverings
Appliance F/S/W/D
Laundry In House
Exterior
Exterior Feature Balcony/Patio, Garden, Swimming Pool, Tennis Court(s)
Garage Spaces 2.0
Utilities Available Cable To Lot, Electricity To Lot, Garbage, Phone To Lot, Recycling, Underground Utilities
Amenities Available Pool: Outdoor, Tennis Court(s)
Roof Type Asphalt Shingle
Handicap Access Accessible Entrance, Ground Level Main Floor, No Step Entrance
Parking Type Driveway, Garage Double
Total Parking Spaces 2
Building
Building Description Cement Fibre, Main Level Entry with Upper Level(s)
Faces Northwest
Story 2
Foundation Poured Concrete
Sewer Sewer Connected
Water Municipal
Additional Building None
Structure Type Cement Fibre
Others
HOA Fee Include Garbage Removal,Insurance,Maintenance Grounds,Maintenance Structure,Property Management,Recycling,Sewer,Water
Tax ID 000-016-292
Ownership Freehold/Strata
Pets Description Cats, Number Limit
Read Less Info
Want to know what your home might be worth? Contact us for a FREE valuation!

Our team is ready to help you sell your home for the highest possible price ASAP
Bought with RE/MAX Camosun







