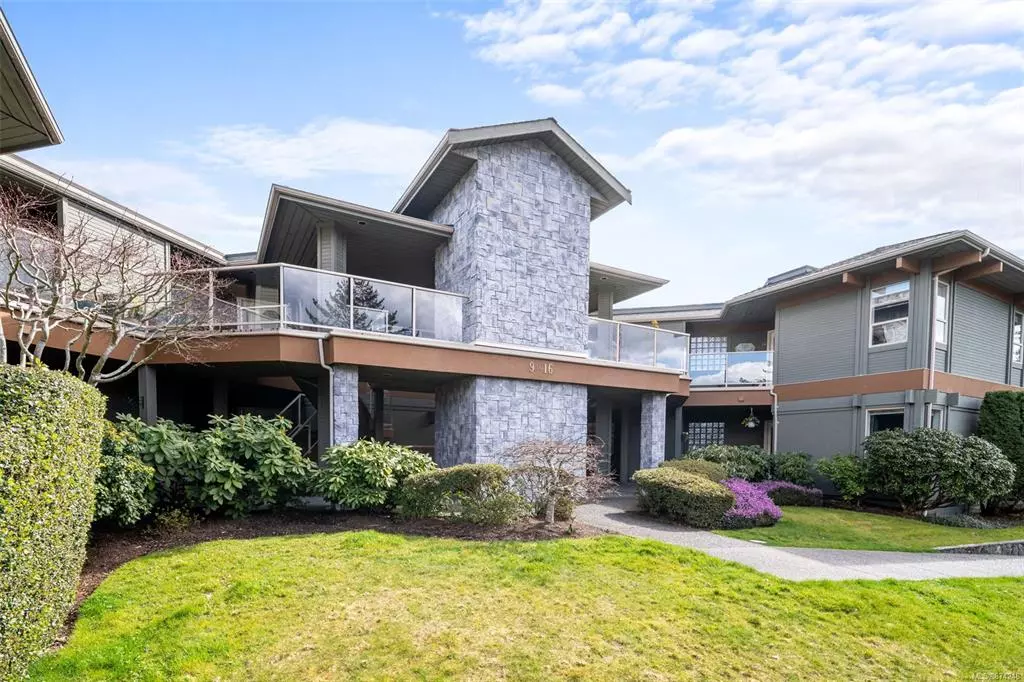$842,500
$854,900
1.5%For more information regarding the value of a property, please contact us for a free consultation.
2 Beds
2 Baths
1,610 SqFt
SOLD DATE : 08/31/2021
Key Details
Sold Price $842,500
Property Type Townhouse
Sub Type Row/Townhouse
Listing Status Sold
Purchase Type For Sale
Square Footage 1,610 sqft
Price per Sqft $523
Subdivision Greystone Estates
MLS Listing ID 874248
Sold Date 08/31/21
Style Condo
Bedrooms 2
HOA Fees $499/mo
Rental Info Some Rentals
Year Built 1994
Annual Tax Amount $3,690
Tax Year 2020
Lot Size 1,742 Sqft
Acres 0.04
Property Description
This gorgeous one level Townhome is the perfect place to call home located in the prestigious ‘Greystone Estates’ just minutes to the heart of Broadmead Village. Boasting over 1600 soft this unit has 2 bedrooms, 2 bathrooms and offers an excellent, spacious floor plan. The bight and airy kitchen with eating nook, plenty of storage, and large windows provide stunning nature and green space views. Sliding glass doors lead out onto your large patio that is bathed in the morning and early afternoon sun, perfect for enjoying your morning coffee or your afternoon wind down. The master suite included a walk in closet, and a ensuite with a separate soaker tub and stand up shower. Other features this amazing home has to offer are a gas fireplace, separate dining area, in suite laundry and storage, 2 parking stalls, and a large private and secure storage room.
Location
Province BC
County Capital Regional District
Area Se Broadmead
Direction Southeast
Rooms
Basement None
Main Level Bedrooms 2
Kitchen 1
Interior
Interior Features Closet Organizer, Storage
Heating Electric, Natural Gas, Radiant Floor
Cooling Central Air
Fireplaces Number 1
Fireplaces Type Family Room, Gas, Living Room
Fireplace 1
Window Features Blinds,Insulated Windows,Window Coverings
Appliance Built-in Range, Dishwasher, Dryer, Microwave, Oven Built-In, Refrigerator, Washer
Laundry In Unit
Exterior
Exterior Feature Balcony/Patio, Sprinkler System
Amenities Available Elevator(s)
View Y/N 1
View Mountain(s), Valley
Roof Type Wood
Handicap Access Accessible Entrance, Primary Bedroom on Main, Wheelchair Friendly
Parking Type Underground
Total Parking Spaces 2
Building
Lot Description Cul-de-sac, Curb & Gutter, Private
Building Description Wood, Condo
Faces Southeast
Story 2
Foundation Poured Concrete
Sewer Sewer To Lot
Water Municipal
Structure Type Wood
Others
HOA Fee Include Garbage Removal,Insurance,Maintenance Grounds,Property Management,Water
Tax ID 018-438-768
Ownership Freehold/Strata
Pets Description Number Limit
Read Less Info
Want to know what your home might be worth? Contact us for a FREE valuation!

Our team is ready to help you sell your home for the highest possible price ASAP
Bought with Island Realm Real Estate







