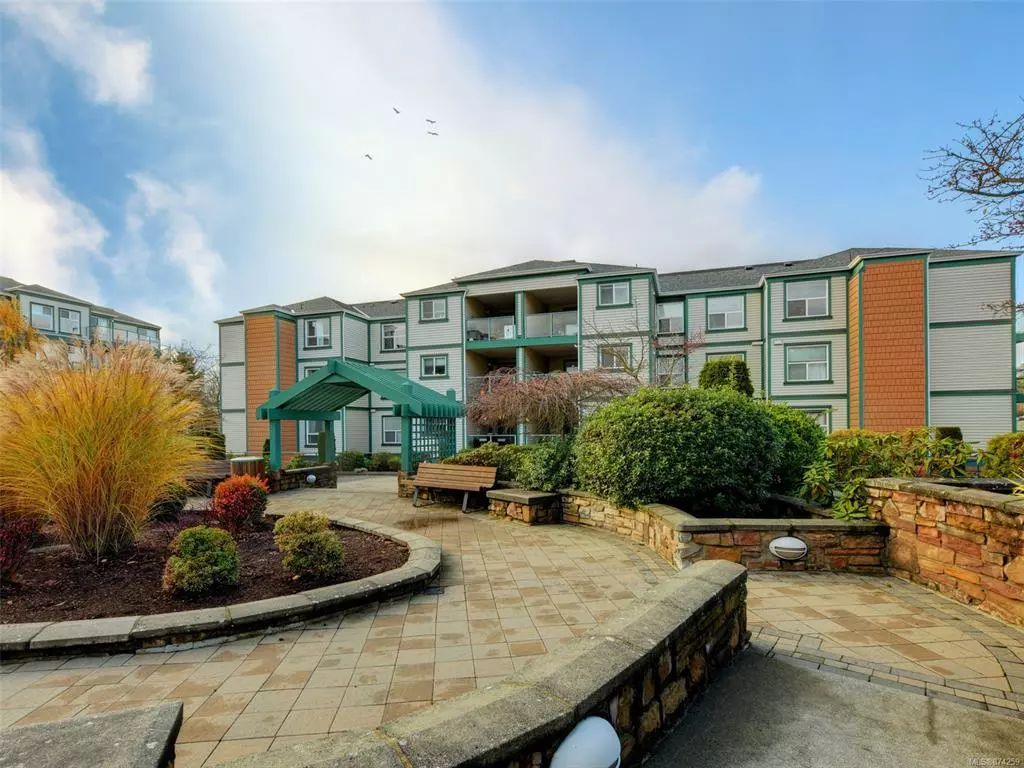$447,500
$449,900
0.5%For more information regarding the value of a property, please contact us for a free consultation.
2 Beds
2 Baths
976 SqFt
SOLD DATE : 06/30/2021
Key Details
Sold Price $447,500
Property Type Condo
Sub Type Condo Apartment
Listing Status Sold
Purchase Type For Sale
Square Footage 976 sqft
Price per Sqft $458
Subdivision Chelsea Green
MLS Listing ID 874259
Sold Date 06/30/21
Style Condo
Bedrooms 2
HOA Fees $404/mo
Rental Info Unrestricted
Year Built 1994
Annual Tax Amount $1,952
Tax Year 2020
Lot Size 871 Sqft
Acres 0.02
Property Description
This beautiful 2 bedroom, 2 bathroom main floor condo in the Chelsea Green development has been recently updated and boasts a spacious floor plan. The kitchen is bright and flooded with natural light from the large window above the sink, stainless steel appliances, and a lovely eating nook that leads into your living area. The master bedroom features a walk through closet, and a full updated 4 piece ensuite. This condo features a private patio, secure underground parking, insuite laundry, storage, ample guest parking and a gas fireplace in the main living space easily heats the entire condo (Gas is INCLUDED in your strata fees), pets and rentals allowed! This property is perfectly located just steps from all that Uptown Shopping Centre has to offer as well as Saanich Plaza, Gateway Village, restaurants, the Galloping Goose, and many major bus routes. A short commute to Uvic, both Camosun Campus’ and Downtown this home is the perfect location for you!
Location
Province BC
County Capital Regional District
Area Se Swan Lake
Direction North
Rooms
Main Level Bedrooms 2
Kitchen 1
Interior
Interior Features Controlled Entry, Eating Area, Storage
Heating Baseboard, Electric
Cooling None
Flooring Carpet, Laminate, Linoleum, Tile
Fireplaces Number 1
Fireplaces Type Living Room
Fireplace 1
Window Features Blinds
Appliance Dishwasher, F/S/W/D, Microwave
Laundry In Unit
Exterior
Exterior Feature Balcony/Patio, Sprinkler System
Amenities Available Bike Storage, Elevator(s)
Roof Type Asphalt Shingle
Handicap Access Ground Level Main Floor
Parking Type Guest, Underground
Total Parking Spaces 1
Building
Lot Description Irregular Lot
Building Description Vinyl Siding,Wood, Condo
Faces North
Story 4
Foundation Poured Concrete
Sewer Sewer To Lot
Water Municipal
Structure Type Vinyl Siding,Wood
Others
HOA Fee Include Garbage Removal,Gas,Insurance,Maintenance Grounds,Property Management
Tax ID 023-014-814
Ownership Freehold/Strata
Pets Description Number Limit
Read Less Info
Want to know what your home might be worth? Contact us for a FREE valuation!

Our team is ready to help you sell your home for the highest possible price ASAP
Bought with Pemberton Holmes - Cloverdale







