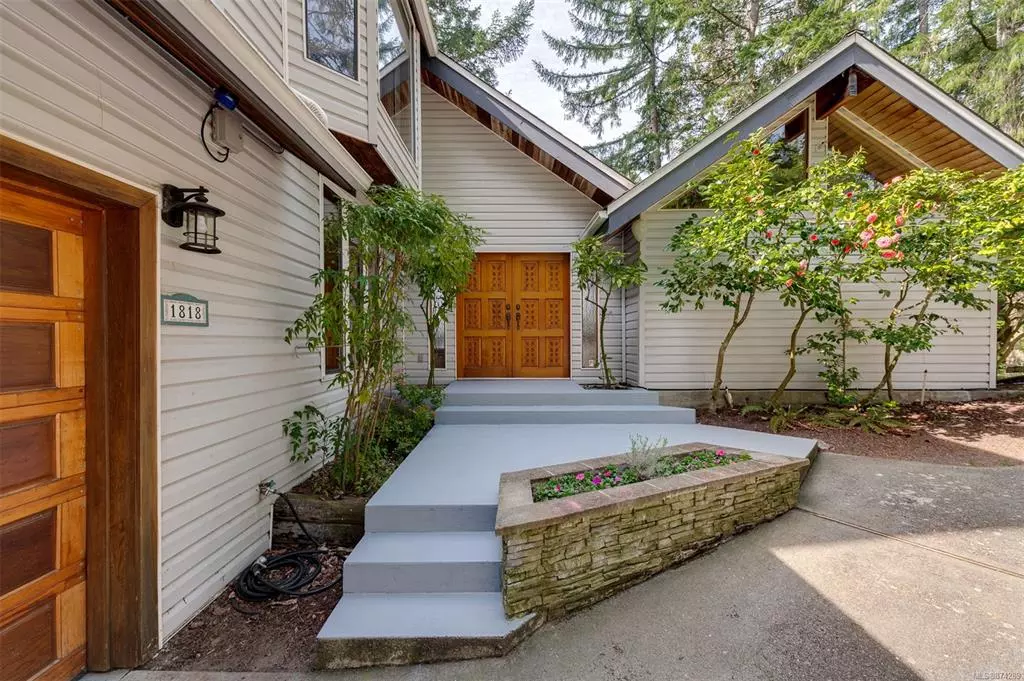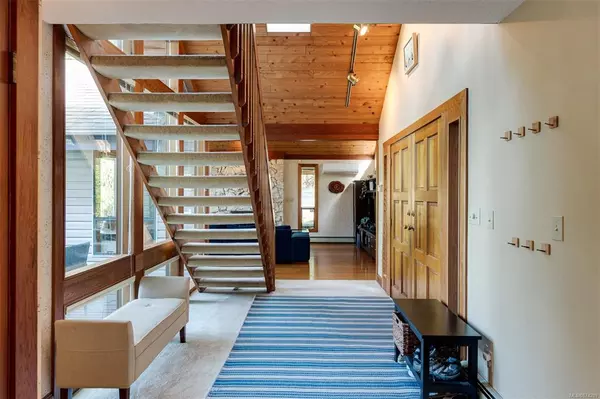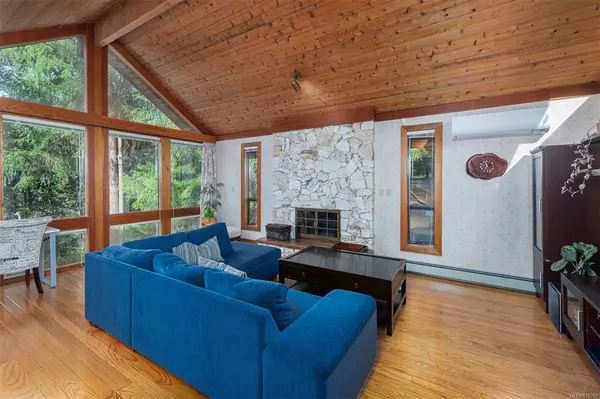$1,310,000
$1,075,000
21.9%For more information regarding the value of a property, please contact us for a free consultation.
4 Beds
4 Baths
3,561 SqFt
SOLD DATE : 07/09/2021
Key Details
Sold Price $1,310,000
Property Type Single Family Home
Sub Type Single Family Detached
Listing Status Sold
Purchase Type For Sale
Square Footage 3,561 sqft
Price per Sqft $367
MLS Listing ID 874289
Sold Date 07/09/21
Style Main Level Entry with Lower/Upper Lvl(s)
Bedrooms 4
Rental Info Unrestricted
Year Built 1982
Annual Tax Amount $4,745
Tax Year 2020
Lot Size 2.000 Acres
Acres 2.0
Property Description
Welcome to 1818 Wooden Road, a 4 bed 4 bath Westcoast style home with peek-a-boo lake views. Situated on 2 forested acres, you are only a short stroll to the quaint village of Shawnigan Lake & all of it’s fantastic offerings: restaurants, coffee shops & Mason’s beach for summer swimming/lake activities. Boasting classic Westcoast features like floor to ceiling windows, soaring vaulted ceilings, this home is stunning. The eat in kitchen provides lots of storage, countertop space & views that give the feeling of being in the treetops. Oversized sliders off the cozy family room open to an expansive deck with forest & lake views. Your primary suite is spectacular, with its own sitting room, fireplace, natural light & ensuite. There is also extra space for your extended family to live & enjoy with its own separate entrance & private walk out patio. Don’t miss out on seeing this incredible home with its proximity to amenities, incredible architecture & your own personal nature retreat!
Location
Province BC
County Cowichan Valley Regional District
Area Ml Shawnigan
Direction North
Rooms
Basement Finished, Full
Kitchen 1
Interior
Interior Features Dining Room, Eating Area, Vaulted Ceiling(s), Workshop
Heating Electric, Heat Pump, Wood
Cooling Air Conditioning
Flooring Carpet, Mixed, Wood
Fireplaces Number 4
Fireplaces Type Family Room, Living Room, Primary Bedroom, Wood Burning
Equipment Central Vacuum, Security System
Fireplace 1
Window Features Insulated Windows
Appliance F/S/W/D, Freezer
Laundry In House
Exterior
Exterior Feature Balcony/Deck, Balcony/Patio, Fencing: Partial, Garden, Low Maintenance Yard, Sprinkler System
Garage Spaces 1.0
View Y/N 1
View Valley, Lake
Roof Type Asphalt Shingle
Parking Type Garage
Total Parking Spaces 2
Building
Lot Description Acreage, Family-Oriented Neighbourhood, Marina Nearby, Park Setting, Private, Recreation Nearby, Shopping Nearby, Sloping, Square Lot, Wooded Lot
Building Description Vinyl Siding, Main Level Entry with Lower/Upper Lvl(s)
Faces North
Foundation Poured Concrete
Sewer Septic System
Water Well: Drilled
Architectural Style West Coast
Additional Building Exists
Structure Type Vinyl Siding
Others
Tax ID 003-165-744
Ownership Freehold
Acceptable Financing Purchaser To Finance
Listing Terms Purchaser To Finance
Pets Description Aquariums, Birds, Caged Mammals, Cats, Dogs, Yes
Read Less Info
Want to know what your home might be worth? Contact us for a FREE valuation!

Our team is ready to help you sell your home for the highest possible price ASAP
Bought with Pemberton Holmes - Cloverdale







