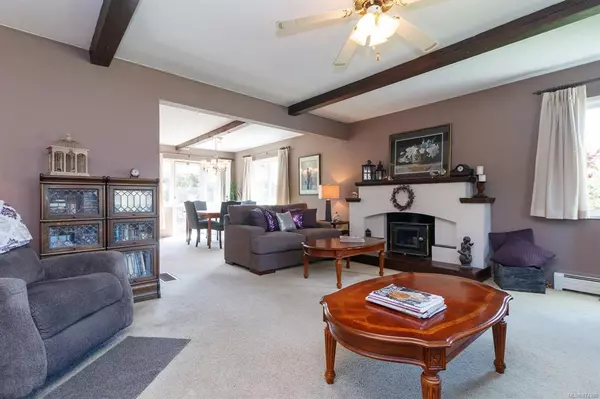$1,020,000
$979,900
4.1%For more information regarding the value of a property, please contact us for a free consultation.
4 Beds
2 Baths
2,217 SqFt
SOLD DATE : 08/26/2021
Key Details
Sold Price $1,020,000
Property Type Single Family Home
Sub Type Single Family Detached
Listing Status Sold
Purchase Type For Sale
Square Footage 2,217 sqft
Price per Sqft $460
MLS Listing ID 874380
Sold Date 08/26/21
Style Main Level Entry with Upper Level(s)
Bedrooms 4
Rental Info Unrestricted
Year Built 1971
Annual Tax Amount $2,643
Tax Year 2020
Lot Size 10,018 Sqft
Acres 0.23
Property Description
So Charming this 2 storey English Cottage Style family home is boarder by beautiful park land and only a few steps to a swimmable beach in Witty’s Lagoon. On a no-thru country road it’s perfect for a growing family. 4 bedrooms, 2bathrooms, over 2200 sqft, with a sunroom/family room off the kitchen; a formal dining room that opens to the deck; large living room with Bay window and handsome brick fireplace that has a woodstove insert. Upstairs is a huge playroom/ teen space between 2 bedrooms and the 2nd bathroom, plus a princess balcony with ocean glimpses. Downstairs is a walk-in crawlspace with lots of space for storage. Brand new heat pump system, new 200 amps, new windows, new bathroom and updated bright and sunny kitchen, some new flooring and more. All on a level and sunny nearly 1/4 acre private lot. There is lots of room to play and grow here in this wonderful home and community.
Location
Province BC
County Capital Regional District
Area Me Albert Head
Direction Northwest
Rooms
Basement Crawl Space, Partial, Unfinished, With Windows
Main Level Bedrooms 2
Kitchen 1
Interior
Interior Features Ceiling Fan(s), Closet Organizer, Dining Room, Eating Area, Wine Storage
Heating Electric, Forced Air, Heat Pump
Cooling HVAC
Flooring Carpet, Laminate, Linoleum
Fireplaces Number 1
Fireplaces Type Insert, Wood Burning
Equipment Sump Pump
Fireplace 1
Window Features Bay Window(s),Insulated Windows,Vinyl Frames
Appliance Dishwasher, F/S/W/D
Laundry In Unit
Exterior
Exterior Feature Balcony/Patio, Fencing: Partial
Utilities Available Cable To Lot, Electricity To Lot, Garbage
View Y/N 1
View Mountain(s), Ocean
Roof Type Asphalt Shingle
Parking Type Driveway, RV Access/Parking
Total Parking Spaces 6
Building
Lot Description Cleared, Cul-de-sac, Easy Access, Irregular Lot, No Through Road, Park Setting, Private, Quiet Area, Recreation Nearby, Rural Setting, Serviced
Building Description Frame Wood,Stucco, Main Level Entry with Upper Level(s)
Faces Northwest
Foundation Poured Concrete
Sewer Septic System
Water Municipal
Architectural Style Cape Cod, Cottage/Cabin
Structure Type Frame Wood,Stucco
Others
Tax ID 001-638-017
Ownership Freehold
Acceptable Financing Purchaser To Finance
Listing Terms Purchaser To Finance
Pets Description Aquariums, Birds, Caged Mammals, Cats, Dogs, Yes
Read Less Info
Want to know what your home might be worth? Contact us for a FREE valuation!

Our team is ready to help you sell your home for the highest possible price ASAP
Bought with RE/MAX Camosun







