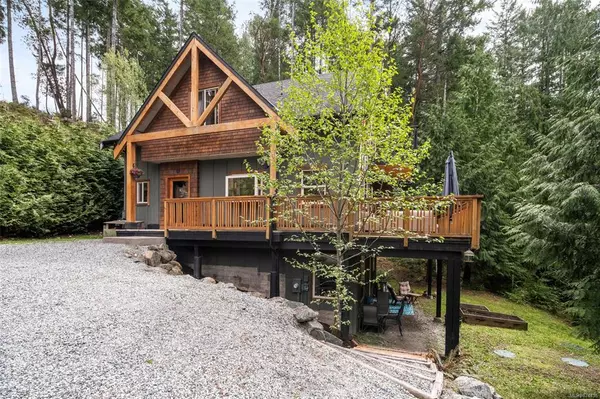$850,000
$729,000
16.6%For more information regarding the value of a property, please contact us for a free consultation.
2 Beds
3 Baths
1,897 SqFt
SOLD DATE : 06/29/2021
Key Details
Sold Price $850,000
Property Type Single Family Home
Sub Type Single Family Detached
Listing Status Sold
Purchase Type For Sale
Square Footage 1,897 sqft
Price per Sqft $448
MLS Listing ID 874436
Sold Date 06/29/21
Style Main Level Entry with Lower/Upper Lvl(s)
Bedrooms 2
Rental Info Unrestricted
Year Built 2007
Annual Tax Amount $3,649
Tax Year 2020
Lot Size 0.740 Acres
Acres 0.74
Property Description
Sitting on a private .74-acre lot is this quaint 2007 built SF home features 3 levels of finished living. Set back on the lot & surrounded on 3 sides by cvrd park land this home is currently set up with a bachelor suite in the lower level (suite is illegal), that can be easily converted back into the main home. Interior features of this home include 9' & vaulted ceilings on all 3 levels, wood & tile floors in the main part of the home & strip vinyl in the suite, pine interior doors, woodstove, large country kitchen with stainless steel appliances, farm house sink & eat at island, open floor plan, loft family room with new deck with vinyl surface. Outside you will enjoy hardiplank exterior & large stamped concrete deck. The home has a warm & cozy feel with lots of windows & natural light flowing in. There is easy access to cvrd walking trails. There is a storage shed (10' X 10') on the lot & lots of room for all your toys or future shop.
Location
Province BC
County Cowichan Valley Regional District
Area Ml Shawnigan
Zoning R3
Direction North
Rooms
Other Rooms Storage Shed
Basement Finished, Walk-Out Access, With Windows
Main Level Bedrooms 1
Kitchen 2
Interior
Heating Baseboard, Electric, Wood
Cooling None
Flooring Tile, Wood, Other
Fireplaces Number 1
Fireplaces Type Living Room, Wood Stove
Fireplace 1
Window Features Insulated Windows
Appliance F/S/W/D
Laundry In Unit
Exterior
Exterior Feature Balcony/Deck
Roof Type Fibreglass Shingle
Parking Type Driveway, Open, RV Access/Parking
Building
Lot Description Park Setting, Private, Quiet Area, Recreation Nearby, Rural Setting, Southern Exposure, In Wooded Area, Wooded Lot
Building Description Cement Fibre,Insulation: Ceiling,Insulation: Walls, Main Level Entry with Lower/Upper Lvl(s)
Faces North
Foundation Poured Concrete
Sewer Septic System
Water Municipal
Architectural Style Character
Additional Building Exists
Structure Type Cement Fibre,Insulation: Ceiling,Insulation: Walls
Others
Tax ID 026-900-408
Ownership Freehold
Pets Description Aquariums, Birds, Caged Mammals, Cats, Dogs, Yes
Read Less Info
Want to know what your home might be worth? Contact us for a FREE valuation!

Our team is ready to help you sell your home for the highest possible price ASAP
Bought with Coldwell Banker Oceanside Real Estate







