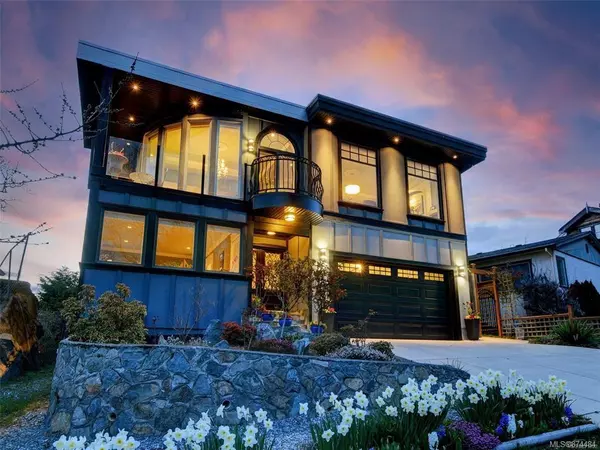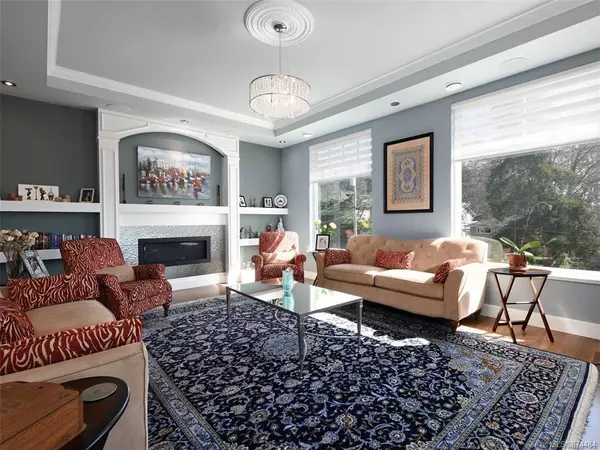$1,265,000
$1,299,900
2.7%For more information regarding the value of a property, please contact us for a free consultation.
4 Beds
3 Baths
3,177 SqFt
SOLD DATE : 07/15/2021
Key Details
Sold Price $1,265,000
Property Type Single Family Home
Sub Type Single Family Detached
Listing Status Sold
Purchase Type For Sale
Square Footage 3,177 sqft
Price per Sqft $398
MLS Listing ID 874484
Sold Date 07/15/21
Style Main Level Entry with Upper Level(s)
Bedrooms 4
Rental Info Unrestricted
Year Built 2014
Annual Tax Amount $3,672
Tax Year 2020
Lot Size 5,662 Sqft
Acres 0.13
Property Description
Act Now! This Beautiful And Spacious 4 Bedroom Plus Large Den Custom-Built (2014) Home With Amazing Water And Mountain Views Is In An Ideal View Royal (At Border To Saanich) Location * Close To Literally Everything * 2 Minutes Drive To Hospital, Easy Access To Highway#1, Short Drive To Great Shopping,Recreation * Ride Your Bike To Downtown,Galloping Goose Trail Is Just Steps Away * Gleaming Bamboo Hardwood Floors, Spacious Living Room With High Ceilings, Gas Fireplace, Wrap-Around Windows In Dining Room, Showcasing The Views * Dream Kitchen With Quartz Countertops, High-End Stainless Steel Appliances, Beautiful Custom Backsplash, Custom Lighting And More * Open Concept With Multiple Decks And Patios * Fantastic Rooftop Patio, Ideal For Entertaining, Featuring Spectacular Water And Olympic Mountain Views * Master Bedroom With 5 Piece Ensuite W/Deep Soaker Tub * In-Law Suite Is Vacant * Surround Sound System, Heat Pump, Hot Water On Demand, 6' Crawl Space * Must Be Seen!
Location
Province BC
County Capital Regional District
Area Vr Hospital
Direction South
Rooms
Basement Crawl Space, With Windows
Main Level Bedrooms 3
Kitchen 2
Interior
Interior Features Closet Organizer, Dining Room, Dining/Living Combo, Eating Area, French Doors, Soaker Tub, Storage
Heating Electric, Heat Pump, Hot Water, Natural Gas
Cooling Air Conditioning
Flooring Tile, Wood
Fireplaces Number 1
Fireplaces Type Gas, Living Room
Equipment Electric Garage Door Opener
Fireplace 1
Window Features Blinds
Appliance Dishwasher, Dryer, Garburator, Oven/Range Gas, Range Hood, Refrigerator, Washer
Laundry In House
Exterior
Exterior Feature Balcony/Patio, Fencing: Full
Garage Spaces 2.0
View Y/N 1
View Mountain(s), Valley, Ocean
Roof Type Asphalt Torch On,Metal,Tar/Gravel
Parking Type Attached, Driveway, Garage Double
Total Parking Spaces 4
Building
Lot Description Irregular Lot, Level, Private, Serviced
Building Description Cement Fibre,Frame Wood, Main Level Entry with Upper Level(s)
Faces South
Foundation Poured Concrete
Sewer Sewer To Lot
Water Municipal
Architectural Style West Coast
Structure Type Cement Fibre,Frame Wood
Others
Tax ID 028-884-256
Ownership Freehold
Pets Description Aquariums, Birds, Caged Mammals, Cats, Dogs, Yes
Read Less Info
Want to know what your home might be worth? Contact us for a FREE valuation!

Our team is ready to help you sell your home for the highest possible price ASAP
Bought with Century 21 Queenswood Realty Ltd.







