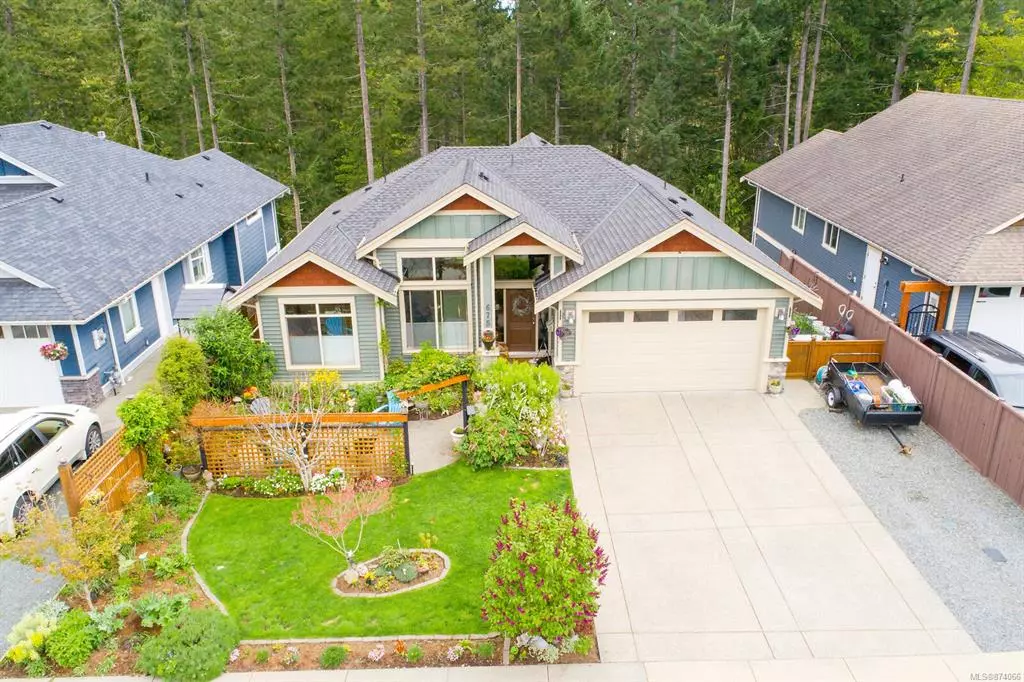$950,000
$949,900
For more information regarding the value of a property, please contact us for a free consultation.
5 Beds
4 Baths
3,266 SqFt
SOLD DATE : 08/05/2021
Key Details
Sold Price $950,000
Property Type Single Family Home
Sub Type Single Family Detached
Listing Status Sold
Purchase Type For Sale
Square Footage 3,266 sqft
Price per Sqft $290
Subdivision Holland Creek Heights
MLS Listing ID 874066
Sold Date 08/05/21
Style Main Level Entry with Lower Level(s)
Bedrooms 5
Rental Info Unrestricted
Year Built 2013
Annual Tax Amount $5,631
Tax Year 2020
Lot Size 7,405 Sqft
Acres 0.17
Property Description
Gardener's paradise and privacy galore! Step into this deluxe level entry home located in Holland Creek Heights. Backing onto Holland Creek. From the moment you open the doors to the expansive (12') ceilings and windows galore. You will fall in love with the well designed layout. Open concept for kitchen, living and Dining area. Beautiful cabinetry with granite countertops. Master bedroom with sliding doors to your large back deck - enjoy the sounds of the creek and peacefulness. Soak your worries away in the soaker tub and separate shower. Walk in closet 2 extra bedrooms to finish the upstairs. Downstairs has a 1 bedroom legal suite that can help with the mortgage. Plus, 4th bedroom, and large rec room with sink for all your crafts and art or Media room. Lots of garden areas outside. Sit on your lower deck and enjoy the serenity.
This is a great location , close to all levels of schools, recreation and shopping. Minutes to ferries and airport.
Location
Province BC
County Ladysmith, Town Of
Area Du Ladysmith
Zoning R1
Direction Southwest
Rooms
Basement Finished, Full
Main Level Bedrooms 3
Kitchen 2
Interior
Interior Features Dining/Living Combo
Heating Electric, Heat Pump
Cooling Air Conditioning
Flooring Mixed, Wood
Fireplaces Number 1
Fireplaces Type Gas
Equipment Central Vacuum Roughed-In
Fireplace 1
Window Features Insulated Windows
Appliance F/S/W/D
Laundry In House
Exterior
Garage Spaces 2.0
View Y/N 1
View Mountain(s), River
Roof Type Fibreglass Shingle
Handicap Access Ground Level Main Floor, No Step Entrance, Primary Bedroom on Main, Wheelchair Friendly
Parking Type Garage Double
Total Parking Spaces 2
Building
Lot Description Central Location, Curb & Gutter, Marina Nearby, Near Golf Course, Private, Quiet Area, Recreation Nearby, Shopping Nearby, In Wooded Area
Building Description Insulation: Ceiling,Insulation: Walls,Vinyl Siding,Wood, Main Level Entry with Lower Level(s)
Faces Southwest
Foundation Poured Concrete
Sewer Sewer Connected
Water Municipal
Structure Type Insulation: Ceiling,Insulation: Walls,Vinyl Siding,Wood
Others
Tax ID 027-428-141
Ownership Freehold
Pets Description Aquariums, Birds, Caged Mammals, Cats, Dogs, Yes
Read Less Info
Want to know what your home might be worth? Contact us for a FREE valuation!

Our team is ready to help you sell your home for the highest possible price ASAP
Bought with Royal LePage Nanaimo Realty LD







