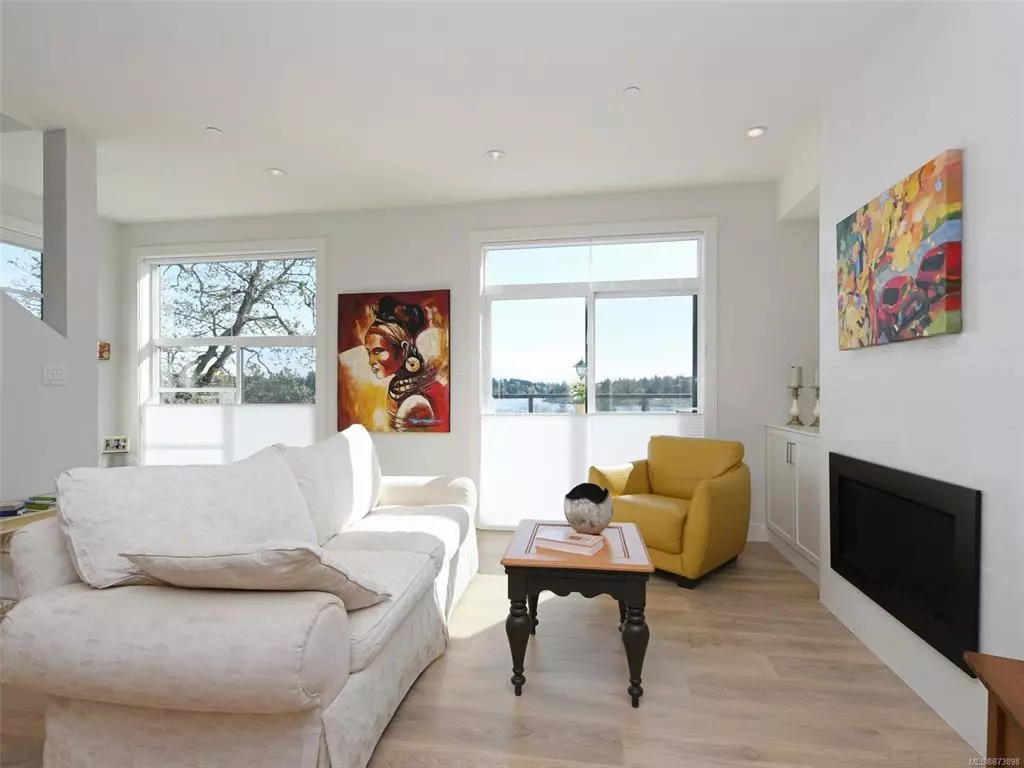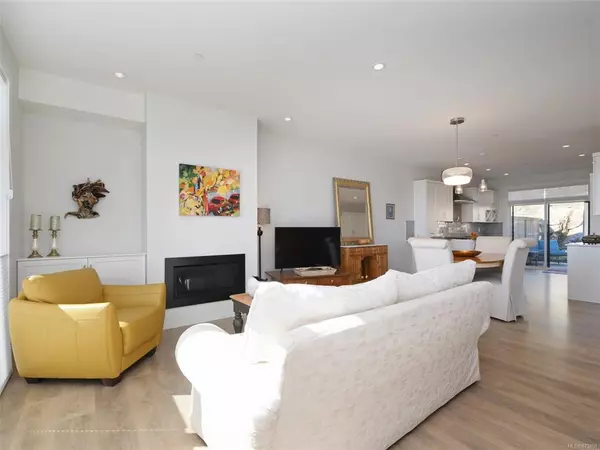$884,000
$884,000
For more information regarding the value of a property, please contact us for a free consultation.
3 Beds
3 Baths
1,846 SqFt
SOLD DATE : 06/25/2021
Key Details
Sold Price $884,000
Property Type Townhouse
Sub Type Row/Townhouse
Listing Status Sold
Purchase Type For Sale
Square Footage 1,846 sqft
Price per Sqft $478
MLS Listing ID 873898
Sold Date 06/25/21
Style Ground Level Entry With Main Up
Bedrooms 3
HOA Fees $293/mo
Rental Info Unrestricted
Year Built 2019
Annual Tax Amount $3,208
Tax Year 2020
Lot Size 2,178 Sqft
Acres 0.05
Property Description
Gorgeous nearly new townhome, in a family oriented complex, boasting 3 beds and 3 baths with a den. The kitchen is lovely and bright with a gas range, wine fridge, stainless appliances and quartz countertops. Gas fireplace in the living room and two heat pumps keep things cozy or cool as the weather changes. A majority of the new home warranty still remains. Great views of the Portage Inlet and stunning sunsets, with a wonderful private back yard for entertaining or your own enjoyment. This home offers close proximity to the Galloping Goose Trail, shops and restaurants, Victoria General Hospital and city transportation. Low fees in a well-run strata. Very good value in today’s real estate market.
Location
Province BC
County Capital Regional District
Area Vr Hospital
Direction Southwest
Rooms
Basement None
Kitchen 1
Interior
Interior Features Dining/Living Combo, Storage
Heating Heat Pump
Cooling Other
Flooring Laminate, Tile
Fireplaces Number 1
Fireplaces Type Gas, Living Room
Equipment Central Vacuum, Electric Garage Door Opener
Fireplace 1
Window Features Blinds,Screens,Storm Window(s)
Appliance Dishwasher, Dryer, Oven/Range Gas, Range Hood, Refrigerator, Washer
Laundry In Unit
Exterior
Exterior Feature Balcony, Balcony/Deck, Fencing: Partial, Garden, Lighting, Low Maintenance Yard, Sprinkler System
Garage Spaces 1.0
Amenities Available Common Area, EV Charger for Common Use, Private Drive/Road, Street Lighting
View Y/N 1
View Ocean
Roof Type Tar/Gravel
Parking Type Driveway, Garage
Total Parking Spaces 2
Building
Lot Description Easy Access, Family-Oriented Neighbourhood
Building Description Cement Fibre, Ground Level Entry With Main Up
Faces Southwest
Story 3
Foundation Slab
Sewer Sewer Connected
Water Municipal
Architectural Style West Coast
Structure Type Cement Fibre
Others
HOA Fee Include Garbage Removal,Insurance,Maintenance Grounds,Recycling
Tax ID 030-820-456
Ownership Freehold/Strata
Pets Description Aquariums, Birds, Caged Mammals, Cats, Dogs, Number Limit
Read Less Info
Want to know what your home might be worth? Contact us for a FREE valuation!

Our team is ready to help you sell your home for the highest possible price ASAP
Bought with Sutton Group West Coast Realty







