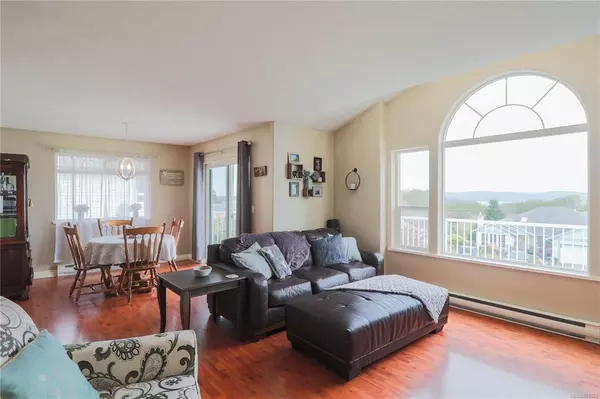$480,000
$483,500
0.7%For more information regarding the value of a property, please contact us for a free consultation.
4 Beds
3 Baths
2,345 SqFt
SOLD DATE : 07/14/2021
Key Details
Sold Price $480,000
Property Type Single Family Home
Sub Type Single Family Detached
Listing Status Sold
Purchase Type For Sale
Square Footage 2,345 sqft
Price per Sqft $204
MLS Listing ID 874562
Sold Date 07/14/21
Style Ground Level Entry With Main Up
Bedrooms 4
Rental Info Unrestricted
Year Built 1997
Annual Tax Amount $3,320
Tax Year 2020
Lot Size 10,018 Sqft
Acres 0.23
Property Description
A family home on a very desirable street in Port McNeill! Four bedrooms (with the possibility of a 5th) and 3 full bathrooms. The back yard is Southern exposure and has been re-landscaped with a new deck, a new woodshed and a garden shed. Plus an added bonus of a gazebo covering the hot tub right off the deck. The ground level of this home has new vinyl click flooring and new paint making it a great open place for the kids to hang out. Upstairs the main living/dining take advantage of ocean views walking out onto a small balcony. The main floor of this home also has the primary bedroom with a large 4 piece ensuite with an additional two kids bedrooms and the main 4 piece bath. This home is immaculate. Many hours have been spent on the exterior freshening up the landscaping and taking advantage of the excellent curb appeal on the street. The fact that this family home is on a dead end street makes it ideal for young families as its safe for the kids to run about and play.
Location
Province BC
County Port Mcneill, Town Of
Area Ni Port Mcneill
Zoning R1
Direction North
Rooms
Other Rooms Gazebo, Greenhouse, Storage Shed
Basement None
Main Level Bedrooms 3
Kitchen 1
Interior
Interior Features Closet Organizer, Dining/Living Combo
Heating Baseboard, Electric
Cooling None
Flooring Carpet, Laminate, Linoleum, Vinyl
Fireplaces Number 1
Fireplaces Type Family Room, Wood Stove
Equipment Central Vacuum, Electric Garage Door Opener
Fireplace 1
Window Features Insulated Windows,Skylight(s),Vinyl Frames
Appliance Dishwasher, F/S/W/D, Microwave
Laundry In House
Exterior
Exterior Feature Balcony, Balcony/Deck, Fencing: Partial, Low Maintenance Yard
Garage Spaces 2.0
Utilities Available Cable To Lot, Electricity To Lot, Garbage, Phone To Lot, Recycling, Underground Utilities
View Y/N 1
View Mountain(s), Ocean
Roof Type Asphalt Shingle
Handicap Access Primary Bedroom on Main
Parking Type Driveway, Garage Double
Total Parking Spaces 4
Building
Lot Description Central Location, Cul-de-sac, Easy Access, Family-Oriented Neighbourhood, Quiet Area, Sloping, Southern Exposure
Building Description Insulation: Ceiling,Insulation: Walls,Vinyl Siding, Ground Level Entry With Main Up
Faces North
Foundation Poured Concrete
Sewer Sewer Connected
Water Municipal
Structure Type Insulation: Ceiling,Insulation: Walls,Vinyl Siding
Others
Restrictions Building Scheme,Easement/Right of Way
Tax ID 023-256-737
Ownership Freehold
Acceptable Financing Must Be Paid Off
Listing Terms Must Be Paid Off
Pets Description Aquariums, Birds, Caged Mammals, Cats, Dogs, Yes
Read Less Info
Want to know what your home might be worth? Contact us for a FREE valuation!

Our team is ready to help you sell your home for the highest possible price ASAP
Bought with Royal LePage Advance Realty







