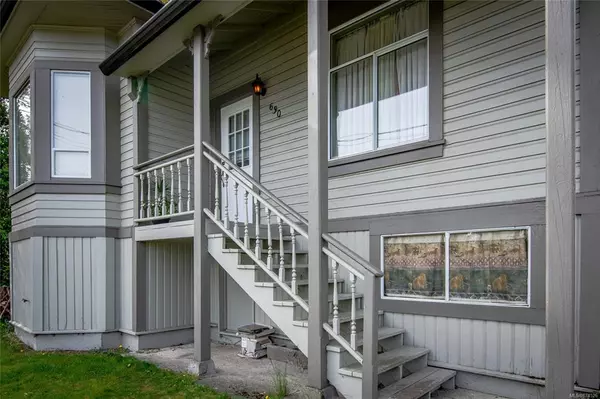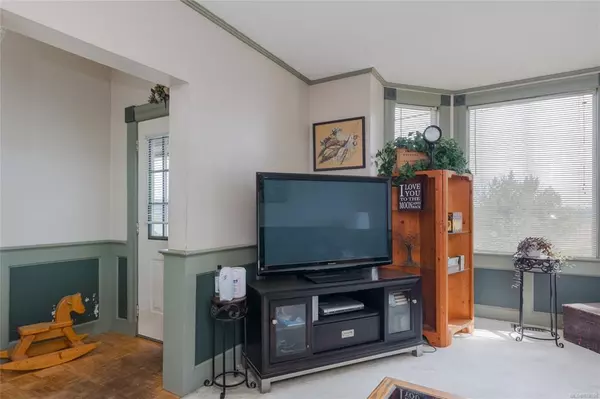$570,000
$612,000
6.9%For more information regarding the value of a property, please contact us for a free consultation.
4 Beds
2 Baths
1,600 SqFt
SOLD DATE : 06/25/2021
Key Details
Sold Price $570,000
Property Type Single Family Home
Sub Type Single Family Detached
Listing Status Sold
Purchase Type For Sale
Square Footage 1,600 sqft
Price per Sqft $356
MLS Listing ID 874526
Sold Date 06/25/21
Style Main Level Entry with Upper Level(s)
Bedrooms 4
Rental Info Unrestricted
Year Built 1920
Annual Tax Amount $3,089
Tax Year 2020
Lot Size 7,405 Sqft
Acres 0.17
Property Description
View home in picturesque Ladysmith. This 2 story character house has plenty to offer. Featuring 4 bedrooms, 2 bathrooms and a fenced in backyard that faces southwest. perfect for enjoying BBQ's, gardening or relaxing on the covered porch. Fruit trees are included. All levels of schools are within walking distance and the bustling historic main street is just a stroll down the street. Captivating views of Ladysmith harbor can be enjoyed from the second story family/studio room. Play a round of golf at Ladysmith Golf Club and hop on your boat for an afternoon of fishing. All only a few minutes away. A lane provides for access to the back of the property which could allow for future projects.
Location
Province BC
County Ladysmith, Town Of
Area Du Ladysmith
Direction Southeast
Rooms
Basement Crawl Space
Main Level Bedrooms 2
Kitchen 1
Interior
Interior Features Storage
Heating Forced Air, Oil
Cooling None
Window Features Bay Window(s)
Laundry In House
Exterior
Exterior Feature Balcony/Deck, Fencing: Full
Utilities Available Cable To Lot
View Y/N 1
View Ocean
Roof Type Asphalt Shingle
Parking Type Driveway
Total Parking Spaces 2
Building
Lot Description Central Location, Family-Oriented Neighbourhood, Landscaped, Near Golf Course, Recreation Nearby, Shopping Nearby
Building Description Frame Wood,Wood, Main Level Entry with Upper Level(s)
Faces Southeast
Foundation Poured Concrete
Sewer Sewer Connected
Water Municipal
Architectural Style Character
Structure Type Frame Wood,Wood
Others
Tax ID 008-700-753
Ownership Freehold
Pets Description Aquariums, Birds, Caged Mammals, Cats, Dogs, Yes
Read Less Info
Want to know what your home might be worth? Contact us for a FREE valuation!

Our team is ready to help you sell your home for the highest possible price ASAP
Bought with Century 21 Harbour Realty Ltd.







