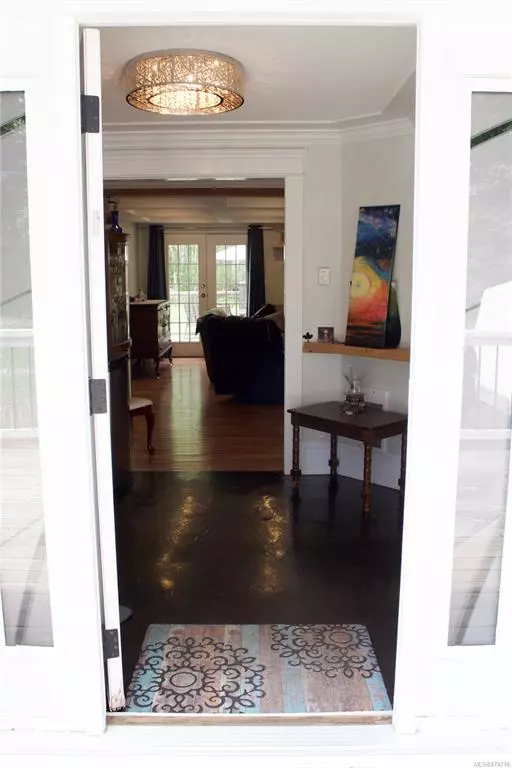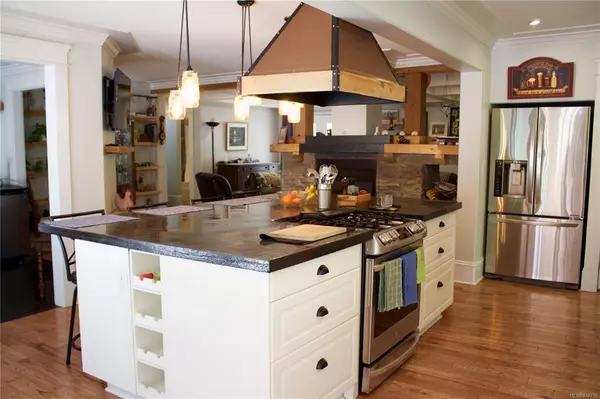$706,000
$599,000
17.9%For more information regarding the value of a property, please contact us for a free consultation.
3 Beds
2 Baths
1,562 SqFt
SOLD DATE : 06/30/2021
Key Details
Sold Price $706,000
Property Type Single Family Home
Sub Type Single Family Detached
Listing Status Sold
Purchase Type For Sale
Square Footage 1,562 sqft
Price per Sqft $451
MLS Listing ID 874716
Sold Date 06/30/21
Style Rancher
Bedrooms 3
Rental Info Unrestricted
Year Built 1954
Annual Tax Amount $3,959
Tax Year 2020
Lot Size 0.570 Acres
Acres 0.57
Property Description
You must view this highly detailed and charming, 3 bedroom, 2 bathroom, 1500+ square foot rancher situated on 2 lots, along scenic Greendale Road. Large yard, big decks, thick beams, frosted glass doors, heated concrete flooring, hardwood flooring, coffered ceiling, wide mouldings, recessed lighting interior and exterior, L.E.D. floor lighting, double door wood stove, walk in pantry, large concrete counter island with range, light up and slam proof drawers, and double farm kitchen sink are but a few of the characteristics of this unique home. The large yard is two lots (BEING A CONSOLIDATION OF LOTS 3 & 4), and has a 11'x19' workshop, a 12'x32' fenced garden area, fire pit, and is flat and level, ready for all sorts of fun in the sun and rain. The pictures tell part of the story, but it is best to call your agent and book a viewing and have a look for yourself, because this property must truly be seen to be fully appreciated.
Location
Province BC
County Lake Cowichan, Town Of
Area Du Lake Cowichan
Zoning R1
Direction Southeast
Rooms
Other Rooms Workshop
Basement Crawl Space
Main Level Bedrooms 3
Kitchen 2
Interior
Interior Features Eating Area, French Doors, Storage, Workshop
Heating Baseboard, Electric, Forced Air, Radiant Floor, Wood
Cooling None
Flooring Concrete, Hardwood
Fireplaces Number 1
Fireplaces Type Wood Stove
Fireplace 1
Window Features Blinds,Insulated Windows,Screens,Vinyl Frames
Appliance Dishwasher, F/S/W/D, Freezer, Microwave, Oven/Range Gas
Laundry In House
Exterior
Exterior Feature Balcony/Deck, Fencing: Partial, Garden, Lighting
Utilities Available Cable Available, Compost, Electricity To Lot, Garbage, Phone Available, Phone To Lot, Recycling
View Y/N 1
View Mountain(s)
Roof Type Asphalt Shingle
Handicap Access Accessible Entrance, Ground Level Main Floor, Primary Bedroom on Main
Parking Type Driveway
Total Parking Spaces 2
Building
Lot Description Cleared, Easy Access, Landscaped, Level, Near Golf Course, Private, Quiet Area, Recreation Nearby, Rectangular Lot
Building Description Frame Wood,Insulation All,Shingle-Wood, Rancher
Faces Southeast
Foundation Poured Concrete
Sewer Septic System
Water Municipal
Structure Type Frame Wood,Insulation All,Shingle-Wood
Others
Tax ID 029-007-739
Ownership Freehold
Pets Description Aquariums, Birds, Caged Mammals, Cats, Dogs, Yes
Read Less Info
Want to know what your home might be worth? Contact us for a FREE valuation!

Our team is ready to help you sell your home for the highest possible price ASAP
Bought with Sotheby's International Realty Canada







