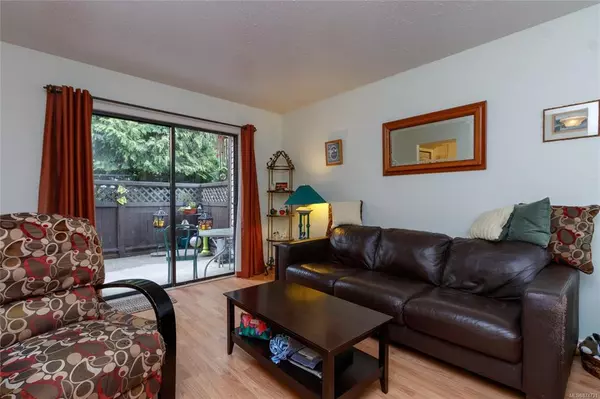$215,000
$235,000
8.5%For more information regarding the value of a property, please contact us for a free consultation.
2 Beds
2 Baths
1,046 SqFt
SOLD DATE : 07/15/2021
Key Details
Sold Price $215,000
Property Type Townhouse
Sub Type Row/Townhouse
Listing Status Sold
Purchase Type For Sale
Square Footage 1,046 sqft
Price per Sqft $205
Subdivision Pacific Village
MLS Listing ID 874731
Sold Date 07/15/21
Style Main Level Entry with Upper Level(s)
Bedrooms 2
HOA Fees $441/mo
Rental Info Unrestricted
Year Built 1979
Annual Tax Amount $1,238
Tax Year 2020
Lot Size 871 Sqft
Acres 0.02
Property Description
This 2 bed 2 bath END south facing townhome is all ready to move in!Easy care flooring throughout with tile & laminate on both floors. Wonderful, immaculate 2 level home for all the family to enjoy in a great central location.The hallway is nice & spacious leading to the kitchen with lots of cupboards, counter space, laundry area & 2 pce bath with newer vanity.There is a sep D/R which opens into the spacious L/R & patio doors out to the patio, great for BBQ's & all fenced in.Upper level has lovely, newer laminate flooring throughout, the main bed is a great size with a full walk-in closet & private balcony to enjoy your morning coffee!4 pce bath, great size 2nd bed & fab storage which could be used as an office or craft space.The complex has lots to offer with schools close by, parks & Admirals Shopping Centre, bring your furry friends & rentals allowed.Great starter home or revenue property.Easy access to the highway, walking distance to the Gorge & close to downtown Victoria.
Location
Province BC
County Capital Regional District
Area Vr Glentana
Direction South
Rooms
Basement None
Kitchen 1
Interior
Interior Features Dining Room, Storage
Heating Baseboard, Electric
Cooling None
Flooring Laminate, Linoleum, Tile
Window Features Blinds
Appliance F/S/W/D, Freezer, Range Hood
Laundry In Unit
Exterior
Exterior Feature Balcony/Patio, Wheelchair Access
Utilities Available Electricity Available, Electricity To Lot, Garbage, Recycling
Roof Type Asphalt Shingle
Handicap Access Accessible Entrance, Ground Level Main Floor, No Step Entrance
Parking Type Open
Total Parking Spaces 1
Building
Lot Description Easy Access, Family-Oriented Neighbourhood, Landscaped, Level, Near Golf Course, Serviced, Shopping Nearby
Building Description Vinyl Siding,Wood, Main Level Entry with Upper Level(s)
Faces South
Story 2
Foundation Poured Concrete, Slab
Sewer Sewer To Lot
Water Municipal
Additional Building None
Structure Type Vinyl Siding,Wood
Others
HOA Fee Include Caretaker,Garbage Removal,Maintenance Grounds,Property Management,Recycling,Sewer,Water
Tax ID 024-671-916
Ownership Leasehold
Pets Description Aquariums, Birds, Caged Mammals, Cats, Dogs
Read Less Info
Want to know what your home might be worth? Contact us for a FREE valuation!

Our team is ready to help you sell your home for the highest possible price ASAP
Bought with eXp Realty







