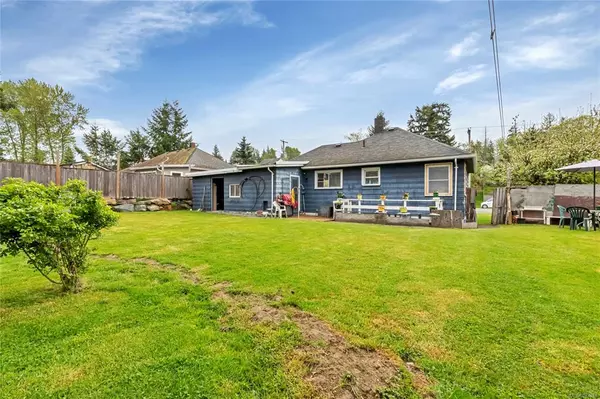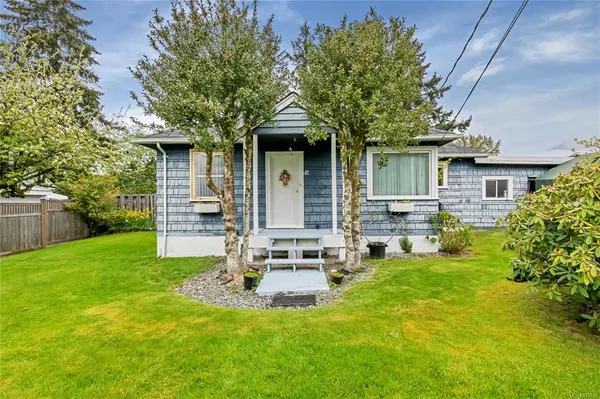$420,000
$364,900
15.1%For more information regarding the value of a property, please contact us for a free consultation.
2 Beds
2 Baths
1,031 SqFt
SOLD DATE : 07/30/2021
Key Details
Sold Price $420,000
Property Type Single Family Home
Sub Type Single Family Detached
Listing Status Sold
Purchase Type For Sale
Square Footage 1,031 sqft
Price per Sqft $407
MLS Listing ID 874768
Sold Date 07/30/21
Style Rancher
Bedrooms 2
Rental Info Unrestricted
Year Built 1948
Annual Tax Amount $2,233
Tax Year 2020
Lot Size 7,840 Sqft
Acres 0.18
Property Description
Here is a great opportunity for those looking to get into the real estate market or perhaps downsize & simplify. Located in Lake Cowichan's "100 Houses" neighbourhood this 2 bedroom, 1.5 bathroom rancher has some original fir flooring, a generous kitchen with oak cabinets, cook top & wall oven, dining area & a partially finished basement with backyard access. The basement offers lots of storage, a large family room or perhaps bedroom space that could be finished & laundry area/2 piece bathroom. There is an attached single garage with a work bench, large storage area & door to the back yard. Other features include a 200 amp electrical panel, large, level 0.18 acre lot with a fenced backyard, green house & some garden space. Mountain views, close to town, Trans Canada Trail, pub/restaurants, school, arena, ball fields, fishing, hunting, spectacular Cowichan Lake, the heritage Cowichan River & endless recreation! Fridge, washer & dryer are tenant owned but sellers will replace them.
Location
Province BC
County Lake Cowichan, Town Of
Area Du Lake Cowichan
Zoning R-1
Direction South
Rooms
Other Rooms Greenhouse
Basement Not Full Height, Partial, Partially Finished, Walk-Out Access, With Windows
Main Level Bedrooms 2
Kitchen 1
Interior
Heating Electric, Forced Air
Cooling None
Flooring Linoleum, Wood
Window Features Aluminum Frames
Appliance Built-in Range, Dryer, Oven Built-In, Refrigerator, Washer
Laundry In House
Exterior
Exterior Feature Balcony/Patio, Fencing: Partial, Garden, Low Maintenance Yard
Garage Spaces 1.0
View Y/N 1
View Mountain(s)
Roof Type Asphalt Rolled,Asphalt Shingle
Handicap Access Primary Bedroom on Main
Parking Type Attached, Driveway, Garage
Total Parking Spaces 2
Building
Building Description Frame Wood,Shingle-Wood, Rancher
Faces South
Foundation Poured Concrete
Sewer Sewer Connected
Water Municipal
Structure Type Frame Wood,Shingle-Wood
Others
Restrictions None
Tax ID 005-821-941
Ownership Freehold
Acceptable Financing Must Be Paid Off
Listing Terms Must Be Paid Off
Pets Description Aquariums, Birds, Caged Mammals, Cats, Dogs, Yes
Read Less Info
Want to know what your home might be worth? Contact us for a FREE valuation!

Our team is ready to help you sell your home for the highest possible price ASAP
Bought with RE/MAX Generation (LC)







