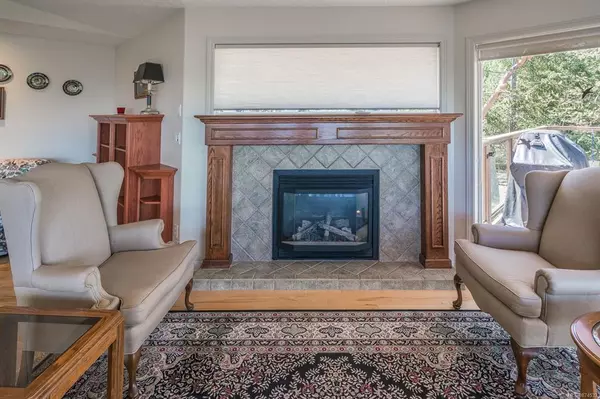$1,325,000
$1,050,000
26.2%For more information regarding the value of a property, please contact us for a free consultation.
4 Beds
4 Baths
3,816 SqFt
SOLD DATE : 06/14/2021
Key Details
Sold Price $1,325,000
Property Type Single Family Home
Sub Type Single Family Detached
Listing Status Sold
Purchase Type For Sale
Square Footage 3,816 sqft
Price per Sqft $347
MLS Listing ID 874533
Sold Date 06/14/21
Style Main Level Entry with Lower Level(s)
Bedrooms 4
Rental Info Unrestricted
Year Built 1994
Annual Tax Amount $5,670
Tax Year 2020
Lot Size 0.780 Acres
Acres 0.78
Property Description
***FAIRWINDS OCEAN VIEW*** Flat driveway and a level entry executive home that has the primary bedroom and 2 other bedrooms on the main floor. Downstairs you will find a forth bedroom, washroom and rec room in the walkout basement. The .78 acre lot is landscaped in front and left mostly natural allowing you to observe the hummingbirds, or the eagles soaring overhead while you enjoy the fabulous mountain and ocean views. It's a short walk to trails or the Marina at Schooner Cove. Nearby is the Fairwinds Rec Centre complete with Gym, Pool, Tennis and more. This home is perfect for anyone looking to enjoy all that Vancouver Island living has to offer.
Location
Province BC
County Nanaimo Regional District
Area Pq Fairwinds
Zoning RS1
Direction Southwest
Rooms
Basement Full
Main Level Bedrooms 3
Kitchen 1
Interior
Interior Features Breakfast Nook, Dining Room
Heating Electric, Heat Pump
Cooling Other
Flooring Carpet, Hardwood
Fireplaces Number 2
Fireplaces Type Propane
Equipment Central Vacuum, Security System
Fireplace 1
Window Features Vinyl Frames
Appliance Dishwasher, F/S/W/D
Laundry In House
Exterior
Exterior Feature Balcony/Deck
Garage Spaces 2.0
Utilities Available Electricity To Lot, Underground Utilities
View Y/N 1
View Mountain(s), Ocean
Roof Type Shake
Handicap Access Ground Level Main Floor, Primary Bedroom on Main
Parking Type Driveway, Garage Double
Total Parking Spaces 4
Building
Lot Description Easy Access, Marina Nearby, Near Golf Course, Recreation Nearby
Building Description Stucco, Main Level Entry with Lower Level(s)
Faces Southwest
Foundation Poured Concrete
Sewer Sewer Connected
Water Regional/Improvement District
Additional Building None
Structure Type Stucco
Others
Restrictions Easement/Right of Way
Tax ID 017-522-510
Ownership Freehold
Acceptable Financing Clear Title
Listing Terms Clear Title
Pets Description Aquariums, Birds, Caged Mammals, Cats, Dogs, Yes
Read Less Info
Want to know what your home might be worth? Contact us for a FREE valuation!

Our team is ready to help you sell your home for the highest possible price ASAP
Bought with RE/MAX First Realty (PK)







