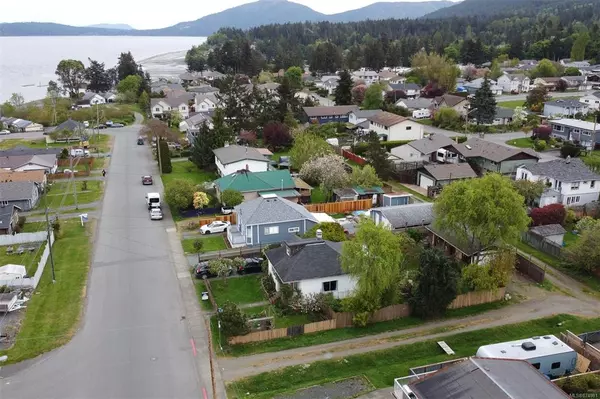$467,500
$399,900
16.9%For more information regarding the value of a property, please contact us for a free consultation.
2 Beds
1 Bath
1,076 SqFt
SOLD DATE : 07/15/2021
Key Details
Sold Price $467,500
Property Type Single Family Home
Sub Type Single Family Detached
Listing Status Sold
Purchase Type For Sale
Square Footage 1,076 sqft
Price per Sqft $434
MLS Listing ID 874981
Sold Date 07/15/21
Style Other
Bedrooms 2
Rental Info Unrestricted
Year Built 1910
Annual Tax Amount $2,994
Tax Year 2020
Lot Size 6,098 Sqft
Acres 0.14
Lot Dimensions 50 x 120
Property Description
Located within the heart of the quaint seaside community of Crofton and only a short stroll to the ocean, ferry, boat launch, restaurants, and world class mountain biking trails etc. This charming 2 bed 1 bath home boasts not only a fantastic location but also mature, well tended gardens and landscape (there are two vegetable & herb gardens) with a lovely slate patio for al fresco dining. You will be enamoured with the funky character of this home, from it’s bright & quirky eat in kitchen and open shelves, the loft bedroom upstairs, high ceilings and great energy throughout. The separate artist studio & workshop with lane access is the cherry on top! Don’t delay in booking a showing, this is a fantastic opportunity to get into the market, contact your agent to book a showing now.
Location
Province BC
County North Cowichan, Municipality Of
Area Du Crofton
Direction North
Rooms
Other Rooms Workshop
Basement Crawl Space
Main Level Bedrooms 1
Kitchen 1
Interior
Interior Features Breakfast Nook, Eating Area
Heating Baseboard, Wood
Cooling None
Flooring Mixed
Fireplaces Number 1
Fireplaces Type Living Room, Wood Stove
Fireplace 1
Appliance F/S/W/D
Laundry In House
Exterior
Exterior Feature Fencing: Full, Garden
Garage Spaces 1.0
View Y/N 1
View Mountain(s), Ocean
Roof Type Asphalt Shingle
Handicap Access Ground Level Main Floor
Parking Type Garage
Total Parking Spaces 2
Building
Lot Description Family-Oriented Neighbourhood, Landscaped, Quiet Area, Recreation Nearby, Rectangular Lot
Building Description Insulation: Ceiling,Insulation: Walls,Stucco, Other
Faces North
Foundation Pillar/Post/Pier
Sewer Sewer To Lot
Water Municipal
Architectural Style Character
Structure Type Insulation: Ceiling,Insulation: Walls,Stucco
Others
Restrictions None
Tax ID 001-486-390
Ownership Freehold
Acceptable Financing Purchaser To Finance
Listing Terms Purchaser To Finance
Pets Description Aquariums, Birds, Caged Mammals, Cats, Dogs, Yes
Read Less Info
Want to know what your home might be worth? Contact us for a FREE valuation!

Our team is ready to help you sell your home for the highest possible price ASAP
Bought with Sutton Group-West Coast Realty (Dunc)







