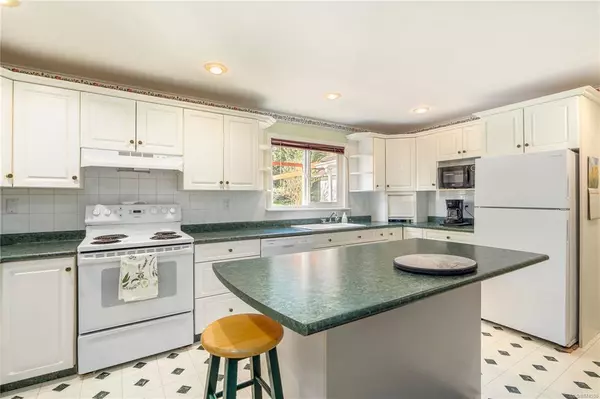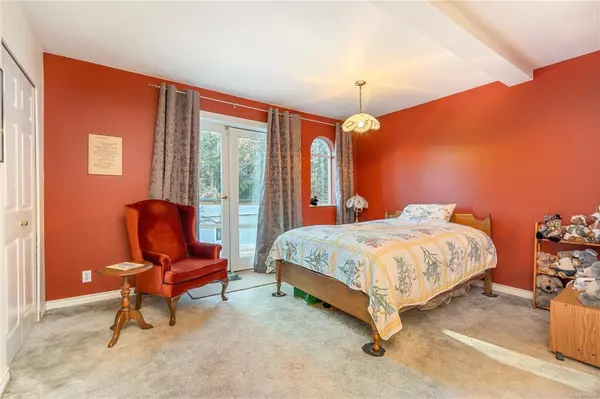$905,000
$869,900
4.0%For more information regarding the value of a property, please contact us for a free consultation.
7 Beds
4 Baths
3,439 SqFt
SOLD DATE : 06/23/2021
Key Details
Sold Price $905,000
Property Type Single Family Home
Sub Type Single Family Detached
Listing Status Sold
Purchase Type For Sale
Square Footage 3,439 sqft
Price per Sqft $263
MLS Listing ID 874550
Sold Date 06/23/21
Style Rancher
Bedrooms 7
Rental Info Unrestricted
Year Built 1948
Annual Tax Amount $3,861
Tax Year 2020
Lot Size 1.800 Acres
Acres 1.8
Property Description
As soon as you drive down the long driveway with mature fruits trees on either side, you know this is a special property. Centrally located in Saltair on 1.8ac of useable land boasts 2 homes, workshop, sep. studio (as is), dbl carport, hot tub & many storage areas. Both homes are ready for your ideas to update but certainly move-in ready as they are. Main home has 5 bdrms/2 bthrms & lovely bright kitchen w/large island. From the kitchen into the dining room, then L/R with insert for cozy nights. French doors to the large deck where you can enjoy watching & listening to the owls & many birds! The MH is a bright 2 bed/2 bath dbl wide w/covered parking. Detached lockable, heated w/shop + attach storage area that's covered (but open). The property is quiet & peaceful & w/over 20 mature fruit & nut trees, this R2 zoned property is waiting to welcome you. Heat pumps in both homes & lots of space for boats/RV’s/toys! Close to ferries/airport. All measurements approx.; pls verify if important.
Location
Province BC
County Cowichan Valley Regional District
Area Du Ladysmith
Zoning R2
Direction South
Rooms
Other Rooms Workshop
Basement Crawl Space
Main Level Bedrooms 5
Kitchen 2
Interior
Interior Features Eating Area, Soaker Tub, Workshop
Heating Baseboard, Heat Pump, Wood
Cooling Air Conditioning
Flooring Carpet, Mixed, Tile
Fireplaces Number 1
Fireplaces Type Insert, Wood Stove
Fireplace 1
Window Features Insulated Windows,Screens,Window Coverings
Appliance Dishwasher, F/S/W/D, Hot Tub, Range Hood
Laundry In House
Exterior
Exterior Feature Balcony/Deck, Fencing: Full, Lighting, Water Feature
Carport Spaces 2
Roof Type Asphalt Torch On,Fibreglass Shingle
Parking Type Additional, Carport Double, RV Access/Parking
Total Parking Spaces 4
Building
Lot Description Acreage, Central Location, Cleared, Easy Access, Family-Oriented Neighbourhood, Level, Marina Nearby, Near Golf Course, Private, Quiet Area, Recreation Nearby, Shopping Nearby
Building Description Stucco, Rancher
Faces South
Foundation Block, Poured Concrete, Stone
Sewer Septic System
Water Municipal
Additional Building Exists
Structure Type Stucco
Others
Restrictions Easement/Right of Way
Tax ID 003-601-790
Ownership Freehold
Acceptable Financing Must Be Paid Off
Listing Terms Must Be Paid Off
Pets Description Aquariums, Birds, Caged Mammals, Cats, Dogs, Yes
Read Less Info
Want to know what your home might be worth? Contact us for a FREE valuation!

Our team is ready to help you sell your home for the highest possible price ASAP
Bought with Royal LePage Nanaimo Realty LD







