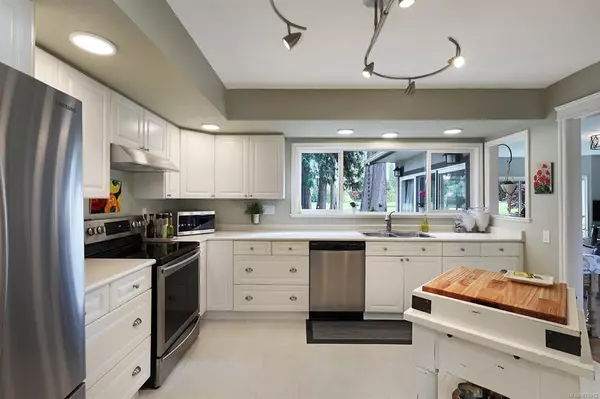$1,085,000
$950,000
14.2%For more information regarding the value of a property, please contact us for a free consultation.
2 Beds
2 Baths
1,795 SqFt
SOLD DATE : 07/15/2021
Key Details
Sold Price $1,085,000
Property Type Single Family Home
Sub Type Single Family Detached
Listing Status Sold
Purchase Type For Sale
Square Footage 1,795 sqft
Price per Sqft $604
Subdivision Eaglecrest
MLS Listing ID 875012
Sold Date 07/15/21
Style Rancher
Bedrooms 2
Rental Info Unrestricted
Year Built 1975
Annual Tax Amount $3,915
Tax Year 2020
Lot Size 9,147 Sqft
Acres 0.21
Property Description
This beautifully updated rancher on crawl space sits on a prime stretch of Eaglecrest Golf Course and across the street from upscale front row ocean view homes. The SW exposed residence overlooks a treed site, the golf course and features a beautiful view of Mount Arrowsmith beyond. The floor plan is open with a spacious firelit living room on the North side and a family /dining room, complemented by a second gas fireplace, on the south side of the home. Engineered white oak flooring, updated bathrooms, fresh paint inside and out, a high efficiency furnace, a new hot water tank, a Murphy bed, well maintained roof, composite decking, glass railing, a new aggregate driveway and custom-built garden beds are among many of the thoughtful upgrades that have been made to this home. The hallmark of this immaculate golf course property is its close proximity to the sandy beach, ideal for long leisurely walks or warm evening swims in the ocean.
Location
Province BC
County Qualicum Beach, Town Of
Area Pq Qualicum Beach
Zoning R1
Direction North
Rooms
Basement Crawl Space
Main Level Bedrooms 2
Kitchen 1
Interior
Heating Forced Air, Natural Gas
Cooling None
Flooring Hardwood, Tile
Fireplaces Number 2
Fireplaces Type Gas
Fireplace 1
Window Features Insulated Windows
Appliance Dishwasher, F/S/W/D
Laundry In House
Exterior
Exterior Feature Garden, Low Maintenance Yard, Sprinkler System
Garage Spaces 1.0
Utilities Available Underground Utilities
View Y/N 1
View Mountain(s)
Roof Type Fibreglass Shingle
Parking Type Garage
Total Parking Spaces 2
Building
Lot Description Landscaped, Level, On Golf Course, Quiet Area, Southern Exposure
Building Description Frame Wood,Insulation: Ceiling,Insulation: Walls,Stucco, Rancher
Faces North
Foundation Poured Concrete
Sewer Sewer Connected
Water Municipal
Structure Type Frame Wood,Insulation: Ceiling,Insulation: Walls,Stucco
Others
Tax ID 015-992-977
Ownership Freehold
Pets Description Aquariums, Birds, Caged Mammals, Cats, Dogs, Yes
Read Less Info
Want to know what your home might be worth? Contact us for a FREE valuation!

Our team is ready to help you sell your home for the highest possible price ASAP
Bought with RE/MAX of Nanaimo







