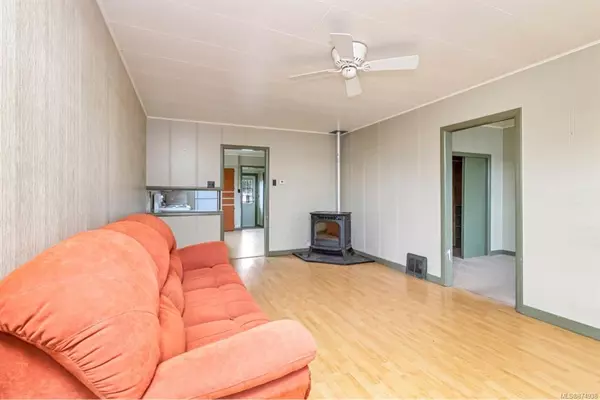$395,000
$429,000
7.9%For more information regarding the value of a property, please contact us for a free consultation.
2 Beds
1 Bath
813 SqFt
SOLD DATE : 06/15/2021
Key Details
Sold Price $395,000
Property Type Single Family Home
Sub Type Single Family Detached
Listing Status Sold
Purchase Type For Sale
Square Footage 813 sqft
Price per Sqft $485
MLS Listing ID 874938
Sold Date 06/15/21
Style Main Level Entry with Lower Level(s)
Bedrooms 2
Rental Info Unrestricted
Year Built 1941
Annual Tax Amount $3,004
Tax Year 2020
Lot Size 3,049 Sqft
Acres 0.07
Property Description
Located in the heart of Ladysmith's Old Town, this private gem puts you just a few steps away from one of Canada's finest small town Mainstreets. Walk down the hill to nearby shops and restaurants or just stay home and enjoy the harbour view from you living room chair. Backyard barbecue? Absolutely! This 3000 sq ft property has its own backyard oasis with a private patio, garden, lane accessed carport, and storage shed. Inside, the house is cozy and warm thanks to a modern heat pump and pellet wood stove. Gaze out over your property as you relax in your clawfoot bathtub or take a quick splash in the stand alone shower. A central vacuum system will help you keep your castle clean.
Although the basement is underweight (6'4") there is plenty of opportunity to create your own Batcave/workout space/workshop/studio. The last owner of this property loved this house for 18 years and now they want you to share in its joy. Don't delay, offers reviewed May 11.
Location
Province BC
County Ladysmith, Town Of
Area Du Ladysmith
Zoning R2
Direction North
Rooms
Other Rooms Storage Shed
Basement Not Full Height, Unfinished, Walk-Out Access, With Windows
Main Level Bedrooms 2
Kitchen 1
Interior
Interior Features Ceiling Fan(s), Eating Area, French Doors
Heating Heat Pump
Cooling HVAC
Flooring Mixed
Fireplaces Number 1
Fireplaces Type Pellet Stove
Equipment Central Vacuum
Fireplace 1
Window Features Aluminum Frames,Vinyl Frames
Appliance Dishwasher, F/S/W/D
Laundry In House
Exterior
Exterior Feature Balcony/Patio, Fencing: Partial, Garden
Carport Spaces 1
View Y/N 1
View Ocean
Roof Type Asphalt Shingle
Parking Type Additional, Driveway, Carport
Total Parking Spaces 3
Building
Building Description Cement Fibre,Frame Wood,Insulation: Ceiling,Vinyl Siding,Wood, Main Level Entry with Lower Level(s)
Faces North
Foundation Block, Poured Concrete
Sewer Sewer Connected
Water Municipal
Architectural Style Heritage
Structure Type Cement Fibre,Frame Wood,Insulation: Ceiling,Vinyl Siding,Wood
Others
Tax ID 008-700-303
Ownership Freehold
Pets Description Aquariums, Birds, Caged Mammals, Cats, Dogs, Yes
Read Less Info
Want to know what your home might be worth? Contact us for a FREE valuation!

Our team is ready to help you sell your home for the highest possible price ASAP
Bought with Pemberton Holmes Ltd. (Ldy)







