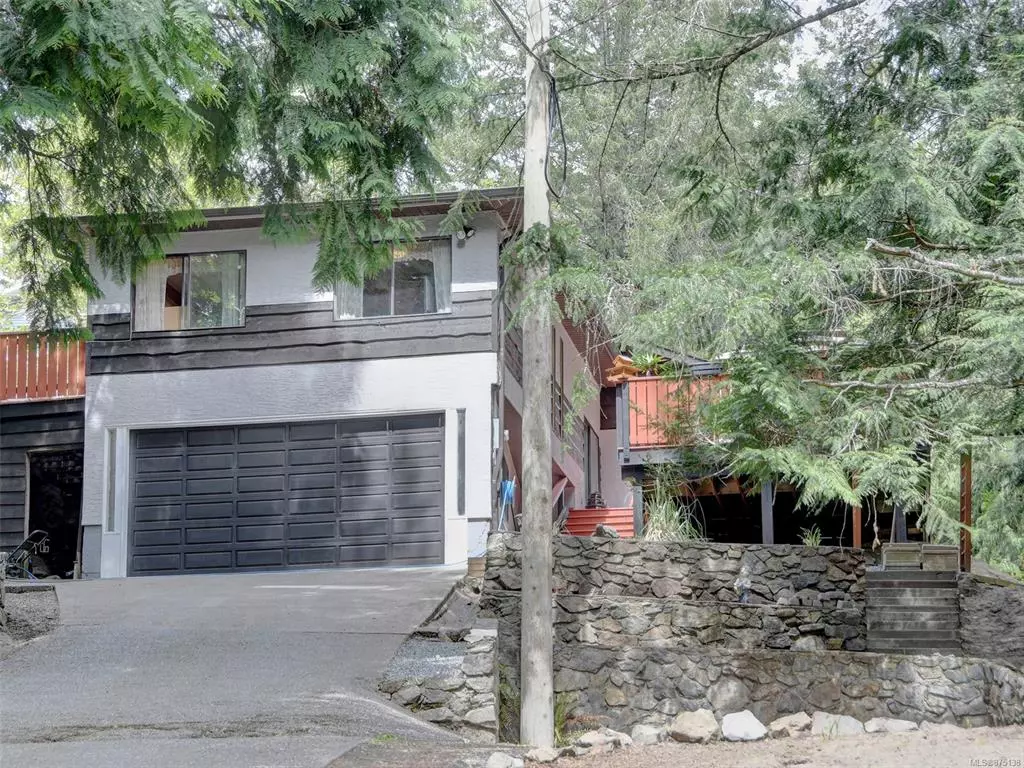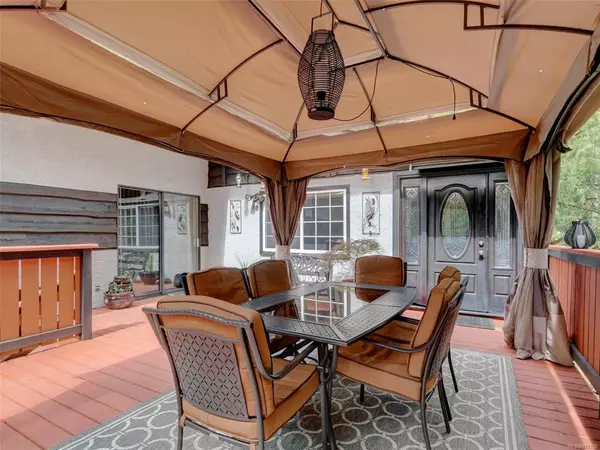$760,000
$699,900
8.6%For more information regarding the value of a property, please contact us for a free consultation.
3 Beds
3 Baths
1,780 SqFt
SOLD DATE : 06/30/2021
Key Details
Sold Price $760,000
Property Type Single Family Home
Sub Type Single Family Detached
Listing Status Sold
Purchase Type For Sale
Square Footage 1,780 sqft
Price per Sqft $426
MLS Listing ID 875138
Sold Date 06/30/21
Style Main Level Entry with Upper Level(s)
Bedrooms 3
Rental Info Unrestricted
Year Built 1960
Annual Tax Amount $2,214
Tax Year 2020
Lot Size 0.750 Acres
Acres 0.75
Property Description
Here's your chance to live in a quiet rural area of Eastern Highlands on property with your own small pond & walking distance to the neighbourhood swimming hole of Eagle Lake or hike Mt Work. The long thin property offers lots of parking out front, sloping up to the large almost double garage with workshop area, level rear yard great for outdoor entertaining, pets and kids. Attached are 2 large decks on the east & west sides, 1 new 1 recently rebuilt both off living & family rooms ideal for summer BBQ's. Inside has enough space for the entire family with 3-4 bedrooms plus the large family room and open living/dining/kitchen areas with the feature brick fireplace & everybody's friend the lovely warm wood stove, 3 bathrooms too including master ensuite! Originally built in 1960 with a 1980 two story addition and nicely updated since with flooring, 200 amps, windows, 5 year roof, 3 year furnace on a service plan, new septic system in 2008, well mech. recently replaced in 2017 & more!
Location
Province BC
County Capital Regional District
Area Hi Eastern Highlands
Direction South
Rooms
Other Rooms Storage Shed
Basement Crawl Space
Main Level Bedrooms 2
Kitchen 1
Interior
Interior Features Dining/Living Combo, Storage, Vaulted Ceiling(s)
Heating Baseboard, Electric, Forced Air, Oil, Wood
Cooling None
Flooring Carpet, Laminate, Vinyl, Wood
Fireplaces Number 1
Fireplaces Type Living Room, Wood Stove
Fireplace 1
Window Features Aluminum Frames,Blinds,Insulated Windows,Screens,Vinyl Frames,Window Coverings
Appliance F/S/W/D
Laundry In House
Exterior
Exterior Feature Awning(s), Balcony/Deck, Balcony/Patio, Water Feature
Utilities Available Cable To Lot, Electricity To Lot, Garbage, Phone To Lot, Recycling
Roof Type Fibreglass Shingle
Parking Type Additional, Attached, Driveway, RV Access/Parking
Total Parking Spaces 4
Building
Lot Description Cleared, Irregular Lot, Landscaped, Park Setting, Private, Quiet Area, Recreation Nearby, Rural Setting, Sloping, Southern Exposure, See Remarks
Building Description Insulation All,Stucco,Wood, Main Level Entry with Upper Level(s)
Faces South
Foundation Poured Concrete, Slab
Sewer Septic System
Water Well: Shallow
Architectural Style Character, West Coast
Structure Type Insulation All,Stucco,Wood
Others
Tax ID 003-647-889
Ownership Freehold
Acceptable Financing Purchaser To Finance
Listing Terms Purchaser To Finance
Pets Description Aquariums, Birds, Caged Mammals, Cats, Dogs, Yes
Read Less Info
Want to know what your home might be worth? Contact us for a FREE valuation!

Our team is ready to help you sell your home for the highest possible price ASAP
Bought with Fair Realty







