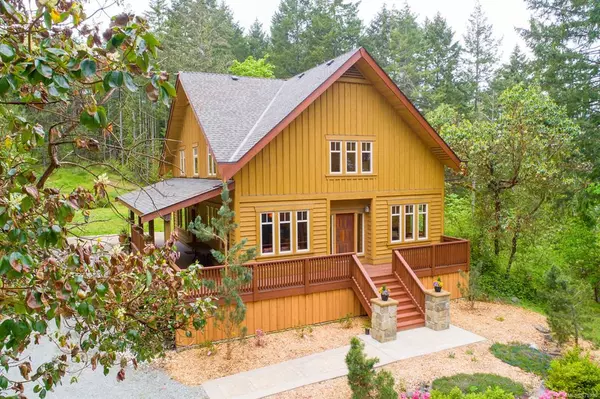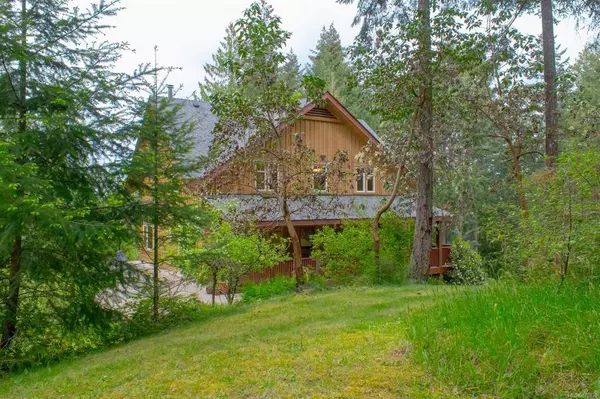$1,200,000
$1,275,000
5.9%For more information regarding the value of a property, please contact us for a free consultation.
4 Beds
3 Baths
2,454 SqFt
SOLD DATE : 07/08/2021
Key Details
Sold Price $1,200,000
Property Type Single Family Home
Sub Type Single Family Detached
Listing Status Sold
Purchase Type For Sale
Square Footage 2,454 sqft
Price per Sqft $488
MLS Listing ID 875230
Sold Date 07/08/21
Style Main Level Entry with Upper Level(s)
Bedrooms 4
Rental Info Unrestricted
Year Built 2005
Annual Tax Amount $4,331
Tax Year 2020
Lot Size 5.110 Acres
Acres 5.11
Property Description
First time on the market, this beautiful 2454 sq ft home situated on 5.11 acres of privacy is a must-see property. Upon entering you will be amazed by all the care and love put into the design of this home. This 4-bed, 3-bath home has so much to offer, including hardwood & slate flooring, granite countertops & a bright open kitchen. The dining room & living room are tied together with a beautiful fireplace to keep you warm on those chilly BC nights. Upstairs there are 4 bedrooms,an ensuite & another bathroom for the kids or guests. Let's not forget stunning views of the valley looking northeast towards the mainland Coast Mountains. With solid woodwork throughout & park-like forest in all directions you will feel like you are truly country living. Outside you will enjoy a covered balcony, forest to explore & a detached powered workshop. There is plenty of storage in the 6 ft heated crawl space & the home has a heat pump. Property is also zoned for a secondary dwelling . So much to see!
Location
Province BC
County Ladysmith, Town Of
Area Du Ladysmith
Direction Northeast
Rooms
Other Rooms Workshop
Basement Not Full Height
Kitchen 1
Interior
Interior Features Dining/Living Combo, Soaker Tub
Heating Forced Air, Heat Pump, Wood
Cooling HVAC
Flooring Hardwood
Fireplaces Number 1
Fireplaces Type Insert
Fireplace 1
Window Features Insulated Windows
Appliance Dishwasher, F/S/W/D, Oven/Range Electric
Laundry In House
Exterior
Exterior Feature Balcony/Deck, See Remarks
Garage Spaces 2.0
Utilities Available Cable To Lot, Electricity To Lot, Phone Available
View Y/N 1
View Mountain(s), Valley
Roof Type Asphalt Shingle
Handicap Access Accessible Entrance
Parking Type Detached, Garage Double
Total Parking Spaces 2
Building
Lot Description Acreage, Irregular Lot, Quiet Area, Rural Setting, In Wooded Area
Building Description Frame Wood,Insulation All,Wood, Main Level Entry with Upper Level(s)
Faces Northeast
Foundation Poured Concrete
Sewer Septic System
Water Well: Drilled
Additional Building None
Structure Type Frame Wood,Insulation All,Wood
Others
Restrictions Building Scheme
Tax ID 000-175-366
Ownership Freehold
Acceptable Financing Must Be Paid Off
Listing Terms Must Be Paid Off
Pets Description Aquariums, Birds, Caged Mammals, Cats, Dogs, Yes
Read Less Info
Want to know what your home might be worth? Contact us for a FREE valuation!

Our team is ready to help you sell your home for the highest possible price ASAP
Bought with 460 Realty Inc. (NA)







