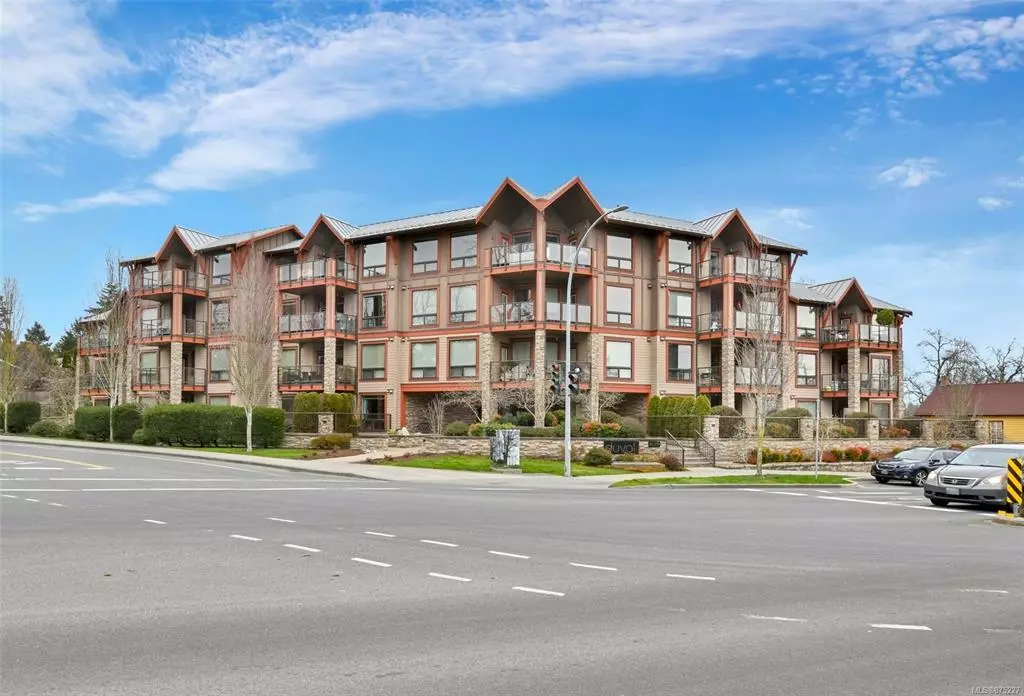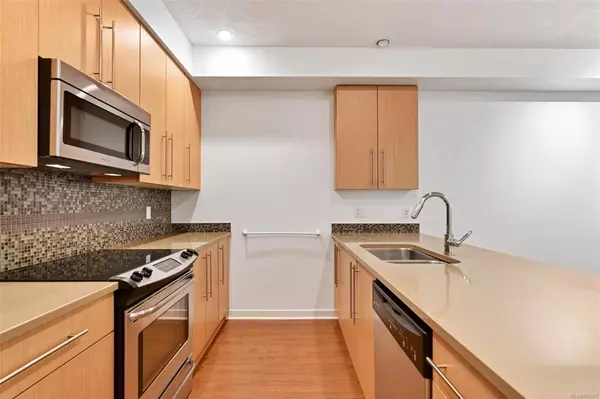$520,000
$519,000
0.2%For more information regarding the value of a property, please contact us for a free consultation.
2 Beds
1 Bath
958 SqFt
SOLD DATE : 07/30/2021
Key Details
Sold Price $520,000
Property Type Condo
Sub Type Condo Apartment
Listing Status Sold
Purchase Type For Sale
Square Footage 958 sqft
Price per Sqft $542
Subdivision The Duval
MLS Listing ID 875227
Sold Date 07/30/21
Style Condo
Bedrooms 2
HOA Fees $308/mo
Rental Info Unrestricted
Year Built 2011
Annual Tax Amount $2,215
Tax Year 2020
Lot Size 1,306 Sqft
Acres 0.03
Property Description
This spacious ground floor 2 bedroom suite is located in the heart of Royal Oak! Quiet side of building - Offering over 900 sq.ft., an open concept plan featuring 9ft. ceilings, laminate flooring, stainless appliances, Ceaserstone countertops, heated tile floors in bathroom, large living & dining area with electric fireplace and in-suite laundry. Master bedroom features a dressing area with built-ins. Enjoy your morning coffee on the private covered patio surrounded by mature shrubs - can be accessed from master bedroom or living room. One underground parking stall and storage locker included. BBQs, rentals and pets okay. The Duval is a well maintained building built by award winning Mike Geric Construction Ltd. Within walking distance to shops, restaurants, trails, recreation, and schools. An ideal place to call home.
Location
Province BC
County Capital Regional District
Area Sw Royal Oak
Direction Southwest
Rooms
Main Level Bedrooms 2
Kitchen 1
Interior
Heating Baseboard, Electric
Cooling None
Fireplaces Number 1
Fireplaces Type Electric, Living Room
Fireplace 1
Appliance Dishwasher, F/S/W/D, Microwave
Laundry In Unit
Exterior
Exterior Feature Balcony/Patio
Amenities Available Bike Storage, Common Area
Roof Type Asphalt Torch On,Metal,Other
Handicap Access Primary Bedroom on Main, Wheelchair Friendly
Parking Type Underground
Total Parking Spaces 1
Building
Building Description Cement Fibre,Stone, Condo
Faces Southwest
Story 4
Foundation Poured Concrete
Sewer Sewer Connected
Water Municipal
Structure Type Cement Fibre,Stone
Others
HOA Fee Include Garbage Removal,Maintenance Grounds,Property Management,Water
Tax ID 028-380-797
Ownership Freehold/Strata
Acceptable Financing Purchaser To Finance
Listing Terms Purchaser To Finance
Pets Description Cats, Dogs
Read Less Info
Want to know what your home might be worth? Contact us for a FREE valuation!

Our team is ready to help you sell your home for the highest possible price ASAP
Bought with The Agency







