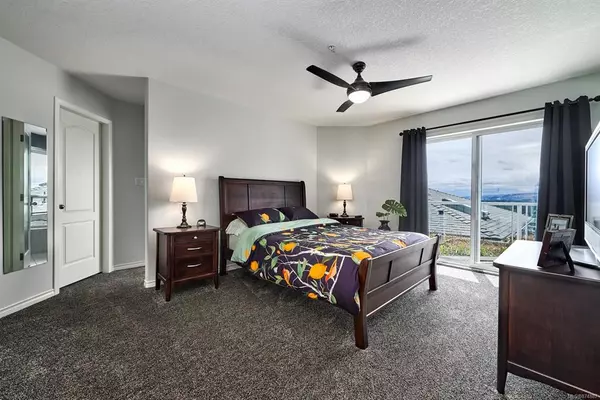$699,900
$699,900
For more information regarding the value of a property, please contact us for a free consultation.
2 Beds
2 Baths
1,575 SqFt
SOLD DATE : 07/15/2021
Key Details
Sold Price $699,900
Property Type Townhouse
Sub Type Row/Townhouse
Listing Status Sold
Purchase Type For Sale
Square Footage 1,575 sqft
Price per Sqft $444
Subdivision Edgewood Estates
MLS Listing ID 874887
Sold Date 07/15/21
Style Rancher
Bedrooms 2
HOA Fees $339/mo
Rental Info No Rentals
Year Built 1996
Annual Tax Amount $4,104
Tax Year 2020
Property Description
Updated like new. This large level entry home is overlooking the Departure Bay area and located in a 55+ prestigious gated community of Edgewood Estates. The 2 bed 2 bath, plus den, 1575 sq ft patio home has a large unfinished lower level with outside entry and is ideal for hobby room or office and storage. A breathtaking view of the city & Mount Benson is enjoyed from the living & dining room, master bedroom & gorgeous wrap around deck. The deck offers 2 large areas to relax & entertain. The living room boasts a cozy natural gas fireplace & sun flooded windows. The spacious master bedroom features a walk-in closet & gorgeous ensuite with separate jetted soaker tub & shower. Two Wall mounted units provide air conditioning. Extensive recent updates include UV film on windows, appliances, window coverings, roof, flooring, paint, countertops, backsplash, ensuite and much more. Close to all amenities including shopping, dining, recreation!
Location
Province BC
County Nanaimo, City Of
Area Na Departure Bay
Zoning R6
Direction See Remarks
Rooms
Basement Not Full Height, Unfinished
Main Level Bedrooms 2
Kitchen 1
Interior
Interior Features Storage, Wine Storage, Workshop
Heating Forced Air, Natural Gas
Cooling Wall Unit(s)
Flooring Carpet, Laminate, Wood
Fireplaces Number 1
Fireplaces Type Gas
Fireplace 1
Window Features Insulated Windows
Appliance F/S/W/D, Jetted Tub
Laundry In House
Exterior
Exterior Feature Balcony/Patio
Garage Spaces 2.0
View Y/N 1
View City, Mountain(s)
Roof Type Asphalt Shingle
Handicap Access Ground Level Main Floor, No Step Entrance, Primary Bedroom on Main, Wheelchair Friendly
Parking Type Garage Double, Guest
Total Parking Spaces 4
Building
Lot Description Central Location, Near Golf Course, Quiet Area
Building Description Insulation: Ceiling,Insulation: Walls,Wood, Rancher
Faces See Remarks
Story 1
Foundation Poured Concrete
Sewer Sewer Connected
Water Municipal
Architectural Style Patio Home
Structure Type Insulation: Ceiling,Insulation: Walls,Wood
Others
HOA Fee Include Garbage Removal,Property Management,Sewer,Water
Tax ID 023-449-306
Ownership Freehold/Strata
Pets Description Birds, Cats, Dogs
Read Less Info
Want to know what your home might be worth? Contact us for a FREE valuation!

Our team is ready to help you sell your home for the highest possible price ASAP
Bought with RE/MAX of Nanaimo







