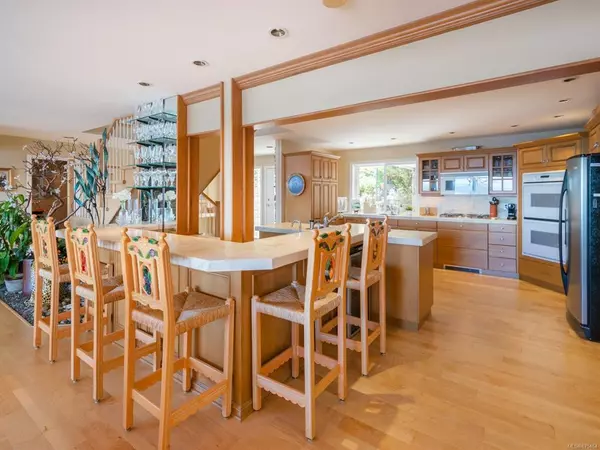$1,600,000
$1,588,000
0.8%For more information regarding the value of a property, please contact us for a free consultation.
3 Beds
4 Baths
3,456 SqFt
SOLD DATE : 08/17/2021
Key Details
Sold Price $1,600,000
Property Type Single Family Home
Sub Type Single Family Detached
Listing Status Sold
Purchase Type For Sale
Square Footage 3,456 sqft
Price per Sqft $462
MLS Listing ID 875464
Sold Date 08/17/21
Style Main Level Entry with Upper Level(s)
Bedrooms 3
Rental Info Unrestricted
Year Built 1976
Annual Tax Amount $5,344
Tax Year 2020
Lot Size 0.370 Acres
Acres 0.37
Property Description
-------INCOMPARABLE NANOOSE BAY WATERFRONT-------World-class panoramic views of Georgia Strait, several Gulf Islands, & distant mainland mountains from almost every room! Bright & airy Custom Home on landscaped .37 acre w/main level living, finished upper level, 2 Oceanview Suites (one on each level), 2 lrg oceanview decks, staircase to beautiful lava rock beach, & great location within walking distance of Schooner Cove Marina & Fairwinds Golf Clubhouse! Living/Dining Rm w/wood floors, picture windows framing commanding views, & nat gas FP, Custom Kitchen w/gas cooktop, 2 wall ovens, beverage cooler, & lrg breakfast bar that wraps around to Wet Bar. Also Office, huge Primary Bedrm Suite w/spa-inspired ensuite, Powder Rm, & Den. Upper level hosts Family Rm w/nat gas FP, Beverage Center, & door to upper deck, 2nd Bedrm Suite w/WI closet & 5 pc ensuite, 3rd Bedrm, 3 pc Bath, & Laundry Rm. Short drive to Parksville/Nanaimo, visit our website for more pics, a floor plan, a VR Tour & more.
Location
Province BC
County Nanaimo Regional District
Area Pq Nanoose
Zoning RS1
Direction Northeast
Rooms
Other Rooms Guest Accommodations, Workshop
Basement None
Main Level Bedrooms 1
Kitchen 1
Interior
Interior Features Bar, Breakfast Nook, Ceiling Fan(s), Closet Organizer, Dining/Living Combo, Eating Area, Soaker Tub, Storage, Wine Storage, Workshop
Heating Baseboard, Heat Pump
Cooling Air Conditioning
Flooring Carpet, Hardwood, Tile
Fireplaces Number 2
Fireplaces Type Gas
Fireplace 1
Window Features Vinyl Frames
Appliance Dishwasher, F/S/W/D
Laundry In House
Exterior
Exterior Feature Balcony, Garden, Low Maintenance Yard, Wheelchair Access
Garage Spaces 6.0
Utilities Available Cable To Lot, Electricity To Lot, Garbage, Natural Gas To Lot, Phone To Lot, Recycling
Waterfront 1
Waterfront Description Ocean
View Y/N 1
View Mountain(s), Ocean
Roof Type Asphalt Shingle
Handicap Access Ground Level Main Floor, Wheelchair Friendly
Parking Type Garage, Garage Double, Garage Triple
Total Parking Spaces 3
Building
Lot Description Central Location, Landscaped, Marina Nearby, Near Golf Course, Park Setting, Private, Quiet Area, Recreation Nearby, Walk on Waterfront
Building Description Frame Wood,Insulation: Ceiling,Insulation: Walls,Wood, Main Level Entry with Upper Level(s)
Faces Northeast
Foundation Poured Concrete
Sewer Septic System
Water Regional/Improvement District
Architectural Style West Coast
Structure Type Frame Wood,Insulation: Ceiling,Insulation: Walls,Wood
Others
Tax ID 003-599-388
Ownership Freehold
Pets Description Aquariums, Birds, Caged Mammals, Cats, Dogs, Yes
Read Less Info
Want to know what your home might be worth? Contact us for a FREE valuation!

Our team is ready to help you sell your home for the highest possible price ASAP
Bought with RE/MAX of Nanaimo







