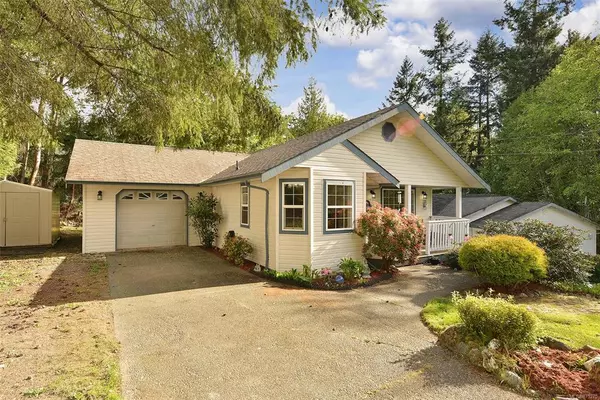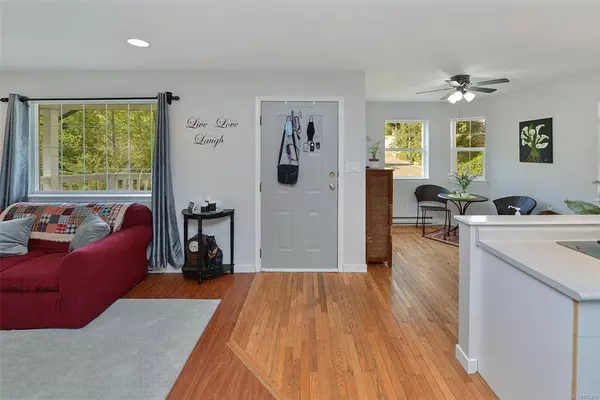$540,000
$479,900
12.5%For more information regarding the value of a property, please contact us for a free consultation.
2 Beds
1 Bath
940 SqFt
SOLD DATE : 07/09/2021
Key Details
Sold Price $540,000
Property Type Single Family Home
Sub Type Single Family Detached
Listing Status Sold
Purchase Type For Sale
Square Footage 940 sqft
Price per Sqft $574
MLS Listing ID 875270
Sold Date 07/09/21
Style Rancher
Bedrooms 2
HOA Fees $90/mo
Rental Info Some Rentals
Year Built 1994
Annual Tax Amount $2,125
Tax Year 2020
Lot Size 6,969 Sqft
Acres 0.16
Property Description
This Shawnigan Lake rancher is not one to be missed! Here is your chance to get into the market with an affordable home. The one level living floorplan is well thought out and functions very well. As you enter through the front door, you are welcomed by a spacious kitchen, dining room and living room providing lots of natural light and large windows overlooking the lovely front garden. Both bedrooms are a good size with the primary bedroom having a door to access the washroom. Also on the main level, you will find a garage that would be great for storage or finish the space and add additional finished square footage to the home. The basement which is accessed from the outside, provides more flexible space currently being used as a work shop and storage. Enjoy summer days out on the lake or hiking around the nearby trails. The Shawnigan Lake area has so much to offer for any outdoor enthusiast! *3D Virtual Tour Available!*
Location
Province BC
County Cowichan Valley Regional District
Area Ml Shawnigan
Zoning R3
Direction North
Rooms
Basement Crawl Space, Full, Unfinished
Main Level Bedrooms 2
Kitchen 1
Interior
Interior Features Eating Area, Storage, Workshop
Heating Baseboard, Electric
Cooling None
Flooring Mixed
Appliance Dishwasher, F/S/W/D, Hot Tub
Laundry In House
Exterior
Garage Spaces 1.0
Roof Type Asphalt Shingle
Handicap Access Accessible Entrance, Ground Level Main Floor, Primary Bedroom on Main, Wheelchair Friendly
Parking Type Driveway, Garage
Total Parking Spaces 3
Building
Lot Description Landscaped, Marina Nearby, Quiet Area, Recreation Nearby, Southern Exposure
Building Description Insulation: Ceiling,Insulation: Walls,Vinyl Siding, Rancher
Faces North
Foundation Poured Concrete
Sewer Septic System: Common
Water Municipal
Structure Type Insulation: Ceiling,Insulation: Walls,Vinyl Siding
Others
HOA Fee Include Maintenance Grounds,Septic
Tax ID 018-673-317
Ownership Freehold/Strata
Pets Description Aquariums, Birds, Caged Mammals, Cats, Dogs
Read Less Info
Want to know what your home might be worth? Contact us for a FREE valuation!

Our team is ready to help you sell your home for the highest possible price ASAP
Bought with RE/MAX Island Properties







