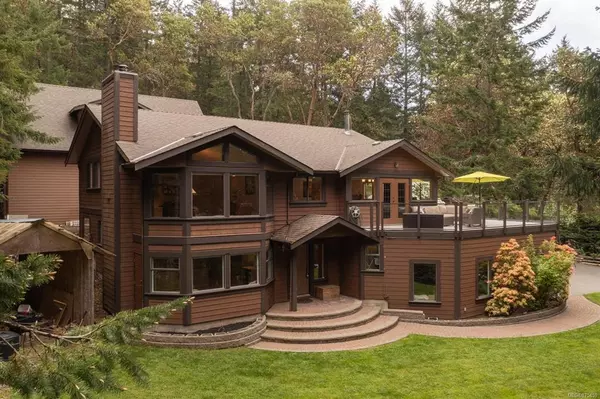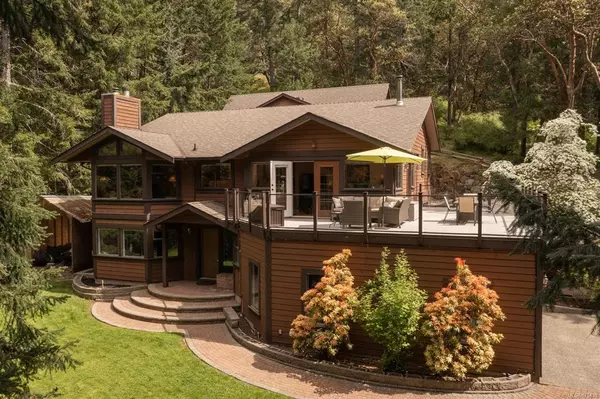$1,272,500
$1,179,000
7.9%For more information regarding the value of a property, please contact us for a free consultation.
4 Beds
4 Baths
4,459 SqFt
SOLD DATE : 08/02/2021
Key Details
Sold Price $1,272,500
Property Type Single Family Home
Sub Type Single Family Detached
Listing Status Sold
Purchase Type For Sale
Square Footage 4,459 sqft
Price per Sqft $285
MLS Listing ID 875459
Sold Date 08/02/21
Style Ground Level Entry With Main Up
Bedrooms 4
Rental Info Unrestricted
Year Built 1991
Annual Tax Amount $4,063
Tax Year 2021
Lot Size 1.100 Acres
Acres 1.1
Property Description
This beautiful, custom built home is nestled in the West Highlands, a 10 min drive to West Shore amenities & 20 min to downtown Victoria. This 4bd 4bth home was built in 1991 on 1.1 acres of land, while the 1900 sqft workshop/carriage house was added in 2010. The property sits at the base of Lone Tree Hill Park, a beautiful hike from your backyard, where you can experience incredible 360 views of Victoria & Olympic Mountains. An updated kitchen with stone countertops & new appliances makes the open concept kitchen & family room a perfect place to entertain. Indoor/outdoor living at its best with access to south facing 625 sqft deck off kitchen. Snuggle up in the gorgeous living room featuring propane fireplace, vaulted ceiling and custom millwork. The detached 1900 sqft Carriage House/Workshop is a spectacular space. 1045 sqft main with in-floor heat & 12ft ceilings. The “in-law suite-ready” upper floor has hardwood floors, office/bdrm, dining & living area, kitchenette & 3-piece bath.
Location
Province BC
County Capital Regional District
Area Hi Western Highlands
Direction West
Rooms
Basement None
Main Level Bedrooms 3
Kitchen 1
Interior
Interior Features Closet Organizer, Dining Room, Dining/Living Combo, Eating Area, French Doors, Storage, Vaulted Ceiling(s)
Heating Baseboard, Electric, Forced Air, Heat Pump, Propane, Radiant Floor, Wood
Cooling HVAC
Flooring Carpet, Hardwood, Linoleum
Fireplaces Number 3
Fireplaces Type Propane, Wood Stove
Equipment Central Vacuum, Propane Tank
Fireplace 1
Window Features Aluminum Frames,Blinds,Screens,Vinyl Frames
Appliance Air Filter, Dishwasher, Dryer, Freezer, Oven/Range Electric, Range Hood, Refrigerator, Washer
Laundry In House
Exterior
Exterior Feature Balcony/Deck, Sprinkler System
Garage Spaces 4.0
Roof Type Asphalt Shingle
Parking Type Additional, Attached, Detached, Driveway, Garage Quad+, RV Access/Parking
Total Parking Spaces 8
Building
Lot Description Acreage, Irrigation Sprinkler(s), Landscaped, Park Setting, Private, Recreation Nearby, Rural Setting, Shopping Nearby, Southern Exposure, In Wooded Area
Building Description Cement Fibre,Frame Wood,Insulation All,Wood, Ground Level Entry With Main Up
Faces West
Foundation Poured Concrete, Slab
Sewer Septic System
Water Well: Drilled
Structure Type Cement Fibre,Frame Wood,Insulation All,Wood
Others
Tax ID 011-626-046
Ownership Freehold
Acceptable Financing Purchaser To Finance
Listing Terms Purchaser To Finance
Pets Description Aquariums, Birds, Caged Mammals, Cats, Dogs, Yes
Read Less Info
Want to know what your home might be worth? Contact us for a FREE valuation!

Our team is ready to help you sell your home for the highest possible price ASAP
Bought with Royal LePage Coast Capital - Oak Bay







