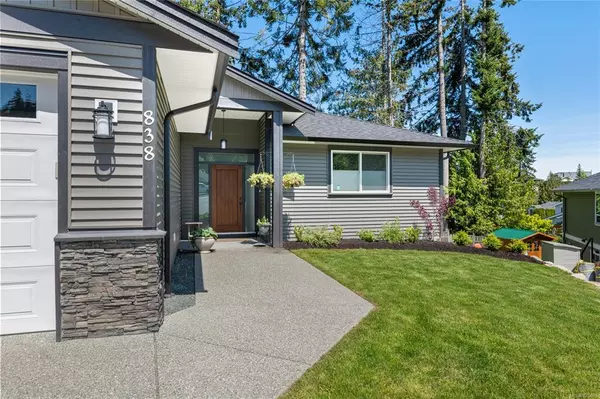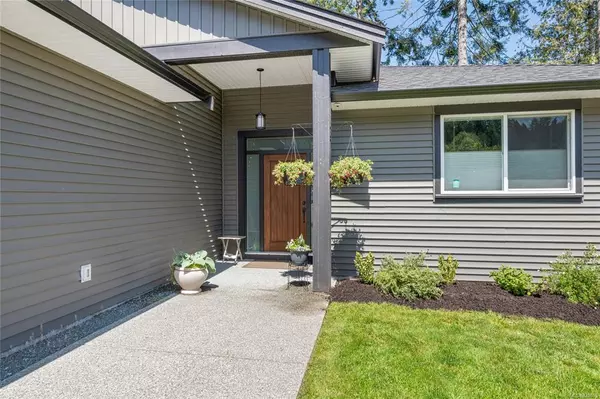$765,000
$719,900
6.3%For more information regarding the value of a property, please contact us for a free consultation.
3 Beds
2 Baths
1,684 SqFt
SOLD DATE : 06/04/2021
Key Details
Sold Price $765,000
Property Type Single Family Home
Sub Type Single Family Detached
Listing Status Sold
Purchase Type For Sale
Square Footage 1,684 sqft
Price per Sqft $454
Subdivision Sunset Woods
MLS Listing ID 875035
Sold Date 06/04/21
Style Rancher
Bedrooms 3
Rental Info Unrestricted
Year Built 2017
Tax Year 2021
Lot Size 7,405 Sqft
Acres 0.17
Property Description
An immaculate 3 BD, 2BA rancher in Sunset Woods! Built in 2017 by a reputable, local builder w/ 2/5/10 YR new home warranty balance. Located in a quiet, newer development of Ladysmith, 838 Stirling is on a cul-de-sac, which is rare & desirable. The walk-in, heated crawl is massive w/tons of storage! The rear yard has plenty of area for a sunny garden. Inside you're greeted by an 11 ft great room w/ gas fireplace. An open kitchen & dining layout, WI pantry, large centre island, granite counter tops throughout, custom cabinetry 9 ft. ceilings through the rest of home make this rancher feel like a grand estate. French doors lead to a covered rear deck with space to enjoy a BBQ, incl. steps down to the yard w/ crawl access. Down the hall is the luxurious P BD, w/ 5 piece ensuite, Soaker Tub & 5 ft. shower. The WI closet is like a den! 2nd BD, 4-pc BA & 3rd front BD finish this great floor plan - a must see. Close to Holland Creek Trail! Quick completion w/ June 10 or sooner preferred!
Location
Province BC
County Ladysmith, Town Of
Area Du Ladysmith
Zoning R1
Direction Southwest
Rooms
Basement Crawl Space, Not Full Height, Unfinished, Walk-Out Access
Main Level Bedrooms 3
Kitchen 1
Interior
Interior Features Dining/Living Combo, Storage
Heating Forced Air, Natural Gas
Cooling Wall Unit(s), None
Flooring Laminate, Mixed, Tile
Fireplaces Number 1
Fireplaces Type Gas
Equipment Central Vacuum Roughed-In, Electric Garage Door Opener
Fireplace 1
Window Features Insulated Windows,Screens,Vinyl Frames,Window Coverings
Appliance Dishwasher, F/S/W/D, Microwave, Range Hood
Laundry In House
Exterior
Exterior Feature Balcony/Deck
Garage Spaces 2.0
Utilities Available Natural Gas To Lot, Underground Utilities
View Y/N 1
View Mountain(s)
Roof Type Asphalt Shingle
Parking Type Garage Double
Total Parking Spaces 4
Building
Lot Description Cul-de-sac, Dock/Moorage, Near Golf Course, No Through Road, Private, Quiet Area
Building Description Concrete,Frame Wood,Insulation: Ceiling,Insulation: Walls,Stone,Vinyl Siding, Rancher
Faces Southwest
Foundation Poured Concrete
Sewer Sewer To Lot
Water Municipal
Structure Type Concrete,Frame Wood,Insulation: Ceiling,Insulation: Walls,Stone,Vinyl Siding
Others
Restrictions Building Scheme,Restrictive Covenants
Tax ID 030-139-279
Ownership Freehold
Acceptable Financing Must Be Paid Off
Listing Terms Must Be Paid Off
Pets Description Aquariums, Birds, Caged Mammals, Cats, Dogs, Yes
Read Less Info
Want to know what your home might be worth? Contact us for a FREE valuation!

Our team is ready to help you sell your home for the highest possible price ASAP
Bought with Royal LePage Nanaimo Realty (NanIsHwyN)







