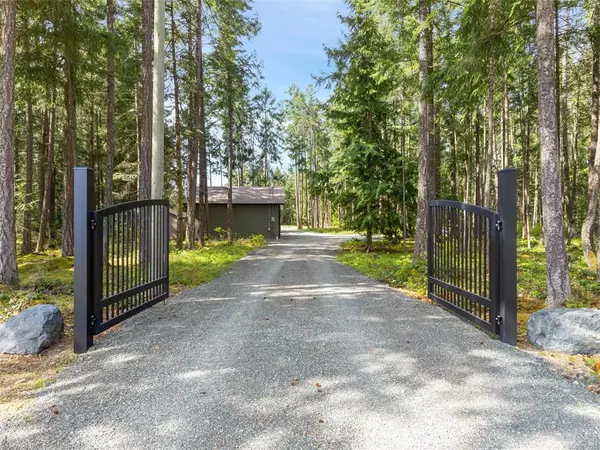$1,300,000
$1,210,000
7.4%For more information regarding the value of a property, please contact us for a free consultation.
3 Beds
2 Baths
1,882 SqFt
SOLD DATE : 07/12/2021
Key Details
Sold Price $1,300,000
Property Type Single Family Home
Sub Type Single Family Detached
Listing Status Sold
Purchase Type For Sale
Square Footage 1,882 sqft
Price per Sqft $690
MLS Listing ID 875515
Sold Date 07/12/21
Style Rancher
Bedrooms 3
Rental Info Unrestricted
Year Built 2016
Annual Tax Amount $2,678
Tax Year 2020
Lot Size 2.520 Acres
Acres 2.52
Property Description
Paradise found! This immaculate executive rancher is sure to tick your boxes. It offers an open plan with 3 bedrooms and 2 full baths plus a detached 835 sq.ft. workshop/garage on 2.52 acres of very pretty and private property. The kitchen is built around a large central island and has quartz counters, stainless appliances, and loads of storage including a separate pantry with stylish barn door. The living and dining areas overlook and open out to the back yard and huge partially covered patio perfect for entertaining. The master suite also opens to the patio (with wiring for a hot tub) and features a nice walk-in closet and a luxurious 5 piece ensuite with heated floors. A large laundry/mudroom and 2 additional bedrooms and another 5 piece bath at the other end of the house round out the living space. Outside is a perfect balance of natural vegetation and tasteful landscaping with lots of room for toys including a fully serviced spot to park your RV.
Location
Province BC
County Nanaimo Regional District
Area Pq Nanoose
Zoning AG1D
Direction Northeast
Rooms
Other Rooms Storage Shed, Workshop
Basement Crawl Space
Main Level Bedrooms 3
Kitchen 1
Interior
Heating Electric, Heat Pump, Heat Recovery
Cooling HVAC
Flooring Hardwood, Mixed
Fireplaces Number 1
Fireplaces Type Propane
Equipment Central Vacuum Roughed-In
Fireplace 1
Appliance Built-in Range, Dishwasher, Dryer, Oven Built-In, Range Hood, Refrigerator, Washer
Laundry In House
Exterior
Exterior Feature Low Maintenance Yard
Garage Spaces 1.0
Carport Spaces 2
Roof Type Fibreglass Shingle
Parking Type Carport Double, Garage, RV Access/Parking
Total Parking Spaces 6
Building
Lot Description Acreage, Private, Quiet Area, Rural Setting
Building Description Cement Fibre,Insulation All, Rancher
Faces Northeast
Foundation Poured Concrete
Sewer Septic System
Water Well: Drilled
Architectural Style Contemporary
Additional Building None
Structure Type Cement Fibre,Insulation All
Others
Restrictions ALR: Yes,Restrictive Covenants
Tax ID 026-245-108
Ownership Freehold
Acceptable Financing Must Be Paid Off
Listing Terms Must Be Paid Off
Pets Description Aquariums, Birds, Caged Mammals, Cats, Dogs, Yes
Read Less Info
Want to know what your home might be worth? Contact us for a FREE valuation!

Our team is ready to help you sell your home for the highest possible price ASAP
Bought with Royal LePage Parksville-Qualicum Beach Realty (QU)







