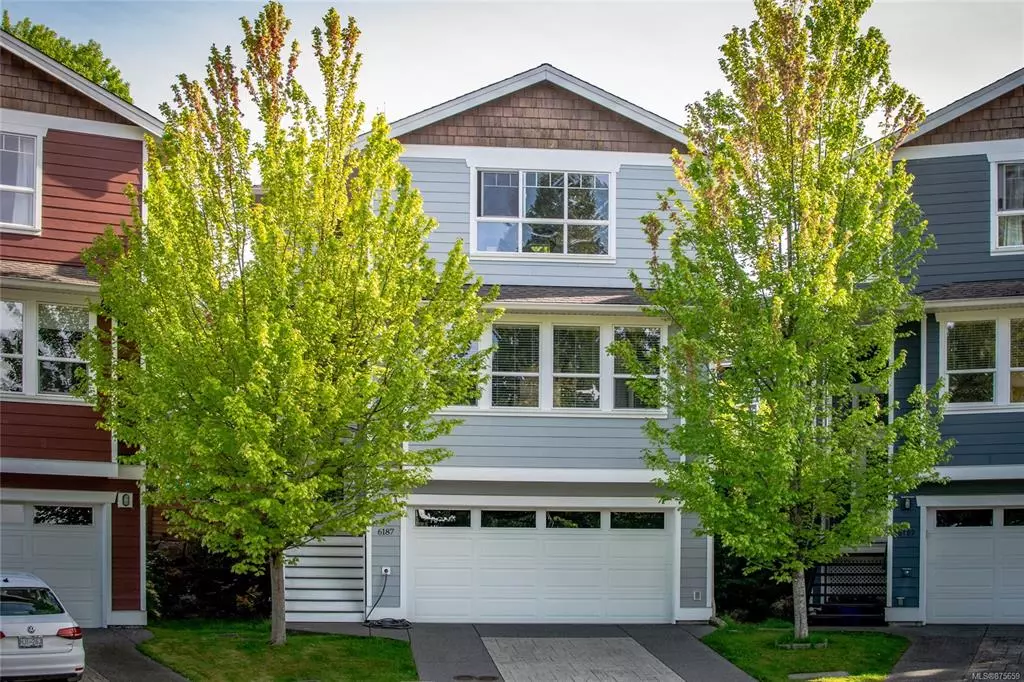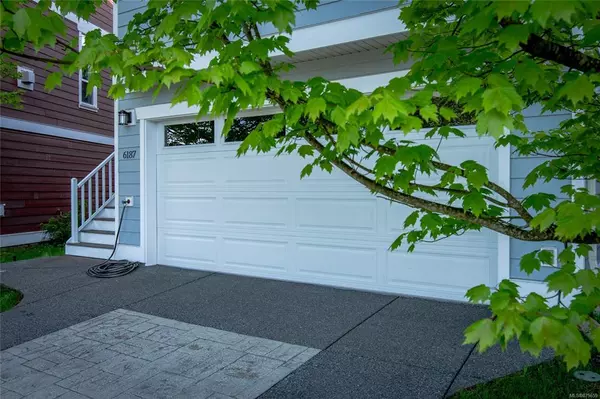$685,000
$649,000
5.5%For more information regarding the value of a property, please contact us for a free consultation.
3 Beds
3 Baths
1,971 SqFt
SOLD DATE : 07/30/2021
Key Details
Sold Price $685,000
Property Type Single Family Home
Sub Type Single Family Detached
Listing Status Sold
Purchase Type For Sale
Square Footage 1,971 sqft
Price per Sqft $347
Subdivision Strathcona Heights
MLS Listing ID 875659
Sold Date 07/30/21
Style Other
Bedrooms 3
HOA Fees $211/mo
Rental Info No Rentals
Year Built 2009
Annual Tax Amount $3,418
Tax Year 2019
Property Description
Welcome to this fabulous family home in a great neighborhood, walk to both levels of school and shopping! This well maintained and updated home has it all, beautiful hardwood floors, granite counters, solid wood cabinetry gas on demand hot water and views of distant mountains. The over size windows, 10 ft ceilings, open staircase and fresh neutral paint create a sense of urban flair! The great room on the main floor with gas fireplace and stone is ideal for entertaining! The kitchen is well equipped with new stove, new dishwasher and garburator. Upstairs you find a spacious primary with vaulted ceiling, walk-in closet, 4 pc ensuite plus 2 more bedrooms, main bath and laundry room with new appliances. An alcove that overlooks the staircase completes the floor. With a large garage and plenty of storage this home is perfect for the active family. Outside, the driveway is stamped concrete and the low maintenance landscape design all promise an easy care lifestyle. All measurements approx.
Location
Province BC
County Nanaimo, City Of
Area Na North Nanaimo
Zoning R1
Direction North
Rooms
Basement None
Kitchen 1
Interior
Interior Features Dining/Living Combo, Eating Area, Vaulted Ceiling(s)
Heating Baseboard, Electric
Cooling None
Flooring Carpet, Hardwood, Tile
Fireplaces Number 1
Fireplaces Type Gas
Fireplace 1
Window Features Screens
Appliance Dishwasher, F/S/W/D, Garburator, Microwave
Laundry In House
Exterior
Exterior Feature Balcony/Patio, Garden, Low Maintenance Yard
Garage Spaces 2.0
View Y/N 1
View Mountain(s)
Roof Type Asphalt Shingle
Parking Type Driveway, Garage Double
Total Parking Spaces 2
Building
Lot Description Central Location, Family-Oriented Neighbourhood, Shopping Nearby
Building Description Cement Fibre,Wood, Other
Faces North
Foundation Poured Concrete
Sewer Sewer Connected
Water Municipal
Architectural Style Contemporary
Structure Type Cement Fibre,Wood
Others
HOA Fee Include Garbage Removal,Insurance,Recycling,Sewer,Water,See Remarks
Tax ID 026-847-167
Ownership Freehold/Strata
Pets Description Aquariums, Birds, Caged Mammals, Cats, Dogs
Read Less Info
Want to know what your home might be worth? Contact us for a FREE valuation!

Our team is ready to help you sell your home for the highest possible price ASAP
Bought with RE/MAX of Nanaimo







