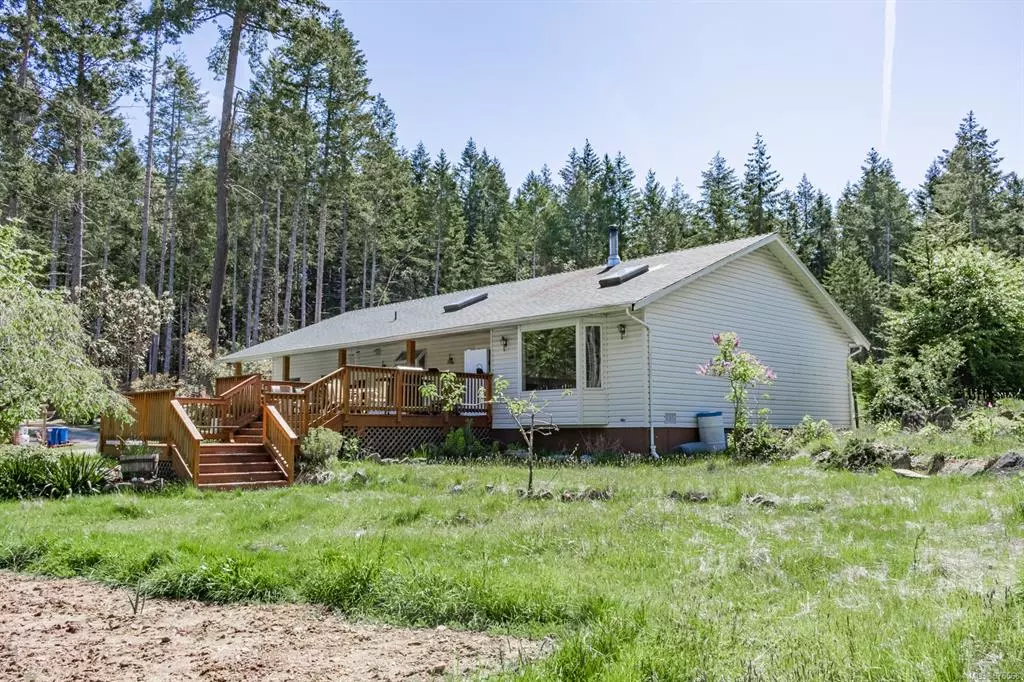$775,000
$720,000
7.6%For more information regarding the value of a property, please contact us for a free consultation.
2 Beds
2 Baths
1,258 SqFt
SOLD DATE : 09/03/2021
Key Details
Sold Price $775,000
Property Type Single Family Home
Sub Type Single Family Detached
Listing Status Sold
Purchase Type For Sale
Square Footage 1,258 sqft
Price per Sqft $616
MLS Listing ID 875668
Sold Date 09/03/21
Style Rancher
Bedrooms 2
Rental Info Unrestricted
Year Built 1993
Annual Tax Amount $2,312
Tax Year 2019
Lot Size 5.090 Acres
Acres 5.09
Property Description
Bring your rural dreams to this 5 Acre Gabriola Rancher style home with 2 Bed and 2 Bath with an XL double garage with space for storage. As you enter the home, you will find an open concept living room, dining room and kitchen. The Master Bdrm has a walk-in closet and a 2-piece en-suite with plumbing to upgrade to a full bathroom. Currently the property has farm taxes due to farming activity. You could develop the property as a quiet rural estate or continue with a farming activity. The property is fully fenced with some cross fencing. This property in unique having a 3 GPM well and a pond with water license. This water makes possible a variety of agriculture uses—for husbandry or for horticulture. The property is bright and sunny ideal for gardening. The outbuildings include a woodshed, pumphouse and chicken coops. The home has a recent septic system. The roof is in fair condition. The front of the home has a covered deck, and larger deck area for outdoor entertainment.
Location
Province BC
County Nanaimo Regional District
Area Isl Gabriola Island
Zoning LRR
Direction South
Rooms
Other Rooms Barn(s)
Basement Crawl Space
Main Level Bedrooms 2
Kitchen 1
Interior
Interior Features Dining/Living Combo
Heating Baseboard, Electric
Cooling None
Flooring Mixed
Fireplaces Number 1
Fireplaces Type Wood Stove
Fireplace 1
Appliance Dishwasher, Dryer, Oven/Range Electric, Refrigerator, Washer
Laundry In House
Exterior
Exterior Feature Balcony/Deck, Fencing: Full, Garden
Garage Spaces 2.0
Utilities Available Cable To Lot, Electricity To Lot, Phone To Lot
Roof Type Fibreglass Shingle
Parking Type Additional, Garage Double, Guest, Open, RV Access/Parking, Other
Total Parking Spaces 6
Building
Lot Description Acreage, Easy Access, Private, Quiet Area, Rural Setting, Southern Exposure, Wooded Lot
Building Description Insulation: Ceiling,Insulation: Walls,Vinyl Siding, Rancher
Faces South
Foundation Poured Concrete
Sewer Septic System
Water Well: Drilled
Architectural Style Patio Home
Structure Type Insulation: Ceiling,Insulation: Walls,Vinyl Siding
Others
Restrictions Building Scheme
Tax ID 001-300-571
Ownership Freehold
Pets Description Aquariums, Birds, Caged Mammals, Cats, Dogs
Read Less Info
Want to know what your home might be worth? Contact us for a FREE valuation!

Our team is ready to help you sell your home for the highest possible price ASAP
Bought with Royal LePage Nanaimo Realty (NanIsHwyN)







