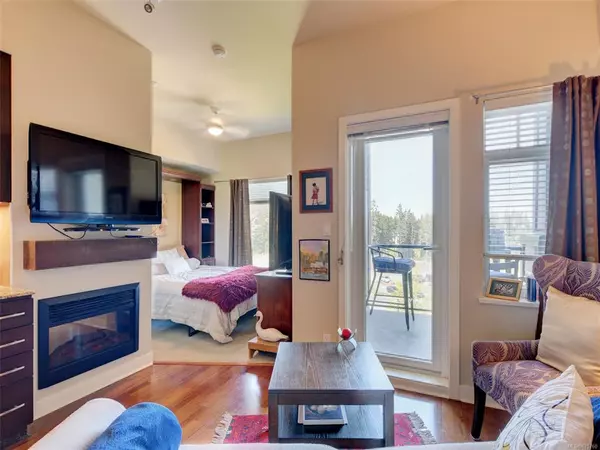$347,000
$340,000
2.1%For more information regarding the value of a property, please contact us for a free consultation.
1 Bed
1 Bath
424 SqFt
SOLD DATE : 08/02/2021
Key Details
Sold Price $347,000
Property Type Condo
Sub Type Condo Apartment
Listing Status Sold
Purchase Type For Sale
Square Footage 424 sqft
Price per Sqft $818
Subdivision St. Andrews Walk
MLS Listing ID 875760
Sold Date 08/02/21
Style Condo
Bedrooms 1
HOA Fees $224/mo
Rental Info Unrestricted
Year Built 2008
Annual Tax Amount $1,243
Tax Year 2020
Property Description
BEAR MOUNTAIN'S BEST BUY & MOST AFFORDABLE CONDO! Attention First Time Buyers, Investors or those looking for an affordable Vacation Property at this World Class Resort Community just 20 minutes outside of Downtown Victoria. This Well-Designed Jr. One Bedroom Condo is located on the TOP FLOOR of St. Andrews Walk West just steps away from the Village. Features Include: High Ceiling, Granite Counters in Kitchen and Bath, Kitchen Aid Stainless Steel Appliances, Low Strata Fee of only $224 p/month that includes Hot Water, Fireplace, Secure-Underground Parking + Storage Locker, Covered Balcony for the BBQ and pleasant views towards Mt. Finlayson.
Location
Province BC
County Capital Regional District
Area La Bear Mountain
Direction North
Rooms
Main Level Bedrooms 1
Kitchen 1
Interior
Interior Features Ceiling Fan(s), Closet Organizer, Eating Area, French Doors, Soaker Tub
Heating Baseboard, Electric
Cooling None
Flooring Carpet, Hardwood, Tile
Fireplaces Number 1
Fireplaces Type Electric, Living Room
Equipment Security System
Fireplace 1
Window Features Blinds,Insulated Windows
Appliance Dishwasher, Dryer, Microwave, Oven/Range Electric, Range Hood, Refrigerator, Washer
Laundry In Unit
Exterior
Exterior Feature Balcony/Deck
Amenities Available Bike Storage, Elevator(s), Meeting Room, Street Lighting
View Y/N 1
View Mountain(s)
Roof Type Fibreglass Shingle
Handicap Access Accessible Entrance, No Step Entrance, Wheelchair Friendly
Parking Type Attached, Guest, Underground
Total Parking Spaces 1
Building
Lot Description Central Location, Cul-de-sac, Easy Access, Irrigation Sprinkler(s), Landscaped, Near Golf Course, On Golf Course, Private, Quiet Area, Recreation Nearby, Shopping Nearby, Sidewalk
Building Description Cement Fibre,Frame Wood,Insulation: Walls,Shingle-Wood,Stone, Condo
Faces North
Story 4
Foundation Poured Concrete
Sewer Sewer Connected
Water Municipal
Architectural Style West Coast
Structure Type Cement Fibre,Frame Wood,Insulation: Walls,Shingle-Wood,Stone
Others
HOA Fee Include Caretaker,Garbage Removal,Hot Water,Insurance,Maintenance Grounds,Maintenance Structure,Property Management,Recycling,Sewer,Water
Tax ID 027-328-422
Ownership Freehold/Strata
Pets Description Cats, Dogs
Read Less Info
Want to know what your home might be worth? Contact us for a FREE valuation!

Our team is ready to help you sell your home for the highest possible price ASAP
Bought with Coldwell Banker Oceanside Real Estate







