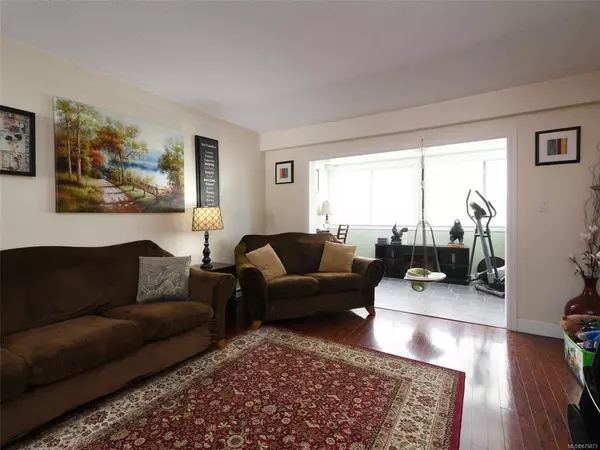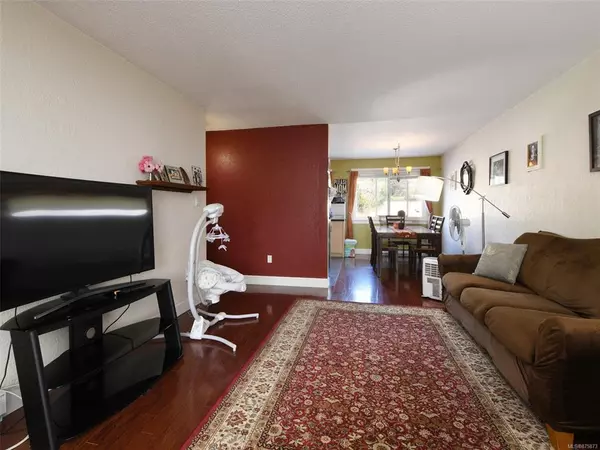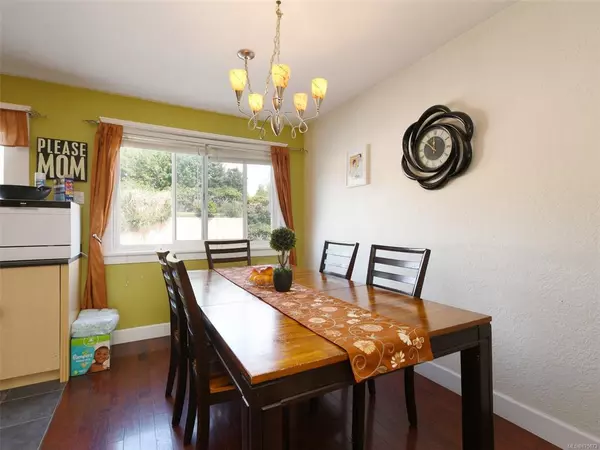$279,900
$299,900
6.7%For more information regarding the value of a property, please contact us for a free consultation.
2 Beds
1 Bath
1,274 SqFt
SOLD DATE : 08/31/2021
Key Details
Sold Price $279,900
Property Type Condo
Sub Type Condo Apartment
Listing Status Sold
Purchase Type For Sale
Square Footage 1,274 sqft
Price per Sqft $219
Subdivision Gatewood Villa
MLS Listing ID 875873
Sold Date 08/31/21
Style Condo
Bedrooms 2
HOA Fees $235/mo
Rental Info Unrestricted
Year Built 1977
Annual Tax Amount $1,833
Tax Year 2020
Lot Size 1,306 Sqft
Acres 0.03
Property Description
An Affordable Option for Home Ownership! Get in on this ground level two bedroom, one bathroom condo unit in the Sooke core! Open floorplan offers over 1,250sq.ft of comfortable living space. Tiled entryway leads to cozy kitchen with stainless appliances. Inline dining area opens to spanning living room with engineered cherry floors. There's room for the whole family! Bright sunroom with tile floors is a great option for home den or office. Two sizable carpeted bedrooms and 4-piece main bathroom. BONUS laundry room with ample storage space. Relax on the walk-out back patio and common property yard space. Unit comes with 1 parking stall and 1 separate storage locker. No age restrictions and rentals are allowed. One dog (up to 66lbs) and up to two cats welcome. Real VALUE in todays hectic real estate market. Handy location is walkable to all amenities of the Sooke core and close to transit route. What are you waiting for? Call today.
Location
Province BC
County Capital Regional District
Area Sk Sooke Vill Core
Direction South
Rooms
Other Rooms Storage Shed
Basement None
Main Level Bedrooms 2
Kitchen 1
Interior
Interior Features Dining/Living Combo, Eating Area
Heating Baseboard, Electric
Cooling None
Flooring Carpet, Linoleum, Tile, Wood
Fireplaces Number 1
Fireplaces Type Electric
Fireplace 1
Appliance F/S/W/D
Laundry In Unit
Exterior
Exterior Feature Balcony/Patio
Utilities Available Cable To Lot, Compost, Electricity To Lot, Garbage, Phone To Lot, Recycling
Amenities Available Storage Unit
Roof Type Asphalt Shingle,Asphalt Torch On
Handicap Access Accessible Entrance, Ground Level Main Floor, No Step Entrance, Primary Bedroom on Main
Parking Type Guest, Open
Total Parking Spaces 1
Building
Lot Description Central Location, Easy Access, Level, No Through Road, Serviced, Shopping Nearby
Building Description Frame Wood,Wood, Condo
Faces South
Story 2
Foundation Slab
Sewer Sewer Connected
Water Municipal
Additional Building None
Structure Type Frame Wood,Wood
Others
HOA Fee Include Garbage Removal,Insurance,Maintenance Grounds,Property Management,Water
Tax ID 000-355-518
Ownership Freehold/Strata
Acceptable Financing Clear Title
Listing Terms Clear Title
Pets Description Aquariums, Birds, Cats, Dogs, Number Limit, Size Limit
Read Less Info
Want to know what your home might be worth? Contact us for a FREE valuation!

Our team is ready to help you sell your home for the highest possible price ASAP
Bought with Pemberton Holmes - Sooke







