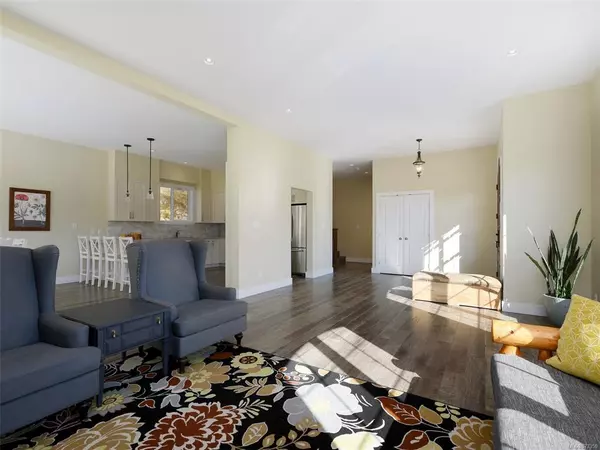$1,310,000
$1,399,900
6.4%For more information regarding the value of a property, please contact us for a free consultation.
3 Beds
3 Baths
3,020 SqFt
SOLD DATE : 08/03/2021
Key Details
Sold Price $1,310,000
Property Type Single Family Home
Sub Type Single Family Detached
Listing Status Sold
Purchase Type For Sale
Square Footage 3,020 sqft
Price per Sqft $433
MLS Listing ID 873350
Sold Date 08/03/21
Style Main Level Entry with Upper Level(s)
Bedrooms 3
Rental Info Unrestricted
Year Built 2015
Annual Tax Amount $3,650
Tax Year 2020
Lot Size 2.070 Acres
Acres 2.07
Property Description
2015 built 3020 sqft home located on a private 2.07 acres with municipal water! Exterior property is beautiful, offering excellent sun exposure w/ green house, front/back lawn area, patio space, & more! Inside you will find open concept layout offering 10’ ceilings throughout. Large living space has a wood burning fire insert, dining room w/ French Doors leading out to your South facing patio, kitchen is a Chef’s dream w/ peninsula island, quality S.S appliances, stunning marble backsplash & pantry! Main level has storage & a massive mudroom with built ins that leads off your double garage! Don't forget about the heating/cooling your efficient forced air heat pump offers! Follow upstairs to find your spacious Master Suite w/ huge walk in closet & 3 piece ensuite. There are also 2 more spacious beds on this level both offering walk in closets, side by side laundry, & 5 piece main bath. There is also a massive & versatile above garage family room! Zoning allows a detached secondary suite
Location
Province BC
County Capital Regional District
Area Me Kangaroo
Direction East
Rooms
Basement Crawl Space
Kitchen 1
Interior
Interior Features Closet Organizer, Dining/Living Combo, French Doors, Storage
Heating Forced Air, Heat Pump
Cooling Air Conditioning
Flooring Laminate, Linoleum
Fireplaces Number 1
Fireplaces Type Insert, Wood Burning
Fireplace 1
Window Features Vinyl Frames
Appliance Dishwasher, F/S/W/D
Laundry In House
Exterior
Exterior Feature Garden
Garage Spaces 1.0
Roof Type Asphalt Shingle
Handicap Access Ground Level Main Floor
Parking Type Driveway, Garage
Total Parking Spaces 4
Building
Lot Description Acreage, No Through Road, Private, Quiet Area
Building Description Frame Wood,Insulation: Ceiling,Insulation: Walls,Stucco, Main Level Entry with Upper Level(s)
Faces East
Foundation Poured Concrete
Sewer Septic System
Water Municipal
Structure Type Frame Wood,Insulation: Ceiling,Insulation: Walls,Stucco
Others
Tax ID 001-689-843
Ownership Freehold
Acceptable Financing Purchaser To Finance
Listing Terms Purchaser To Finance
Pets Description Aquariums, Birds, Caged Mammals, Cats, Dogs, Yes
Read Less Info
Want to know what your home might be worth? Contact us for a FREE valuation!

Our team is ready to help you sell your home for the highest possible price ASAP
Bought with Pemberton Holmes - Cloverdale







