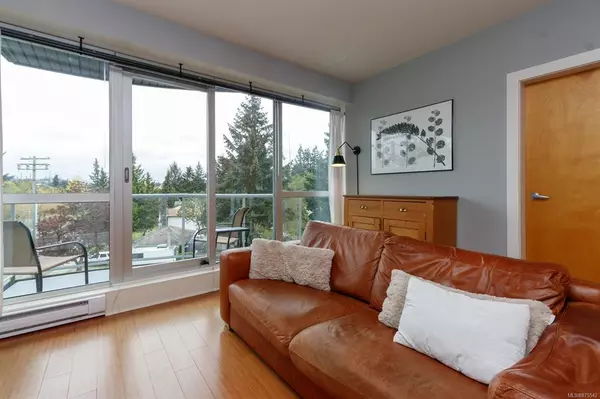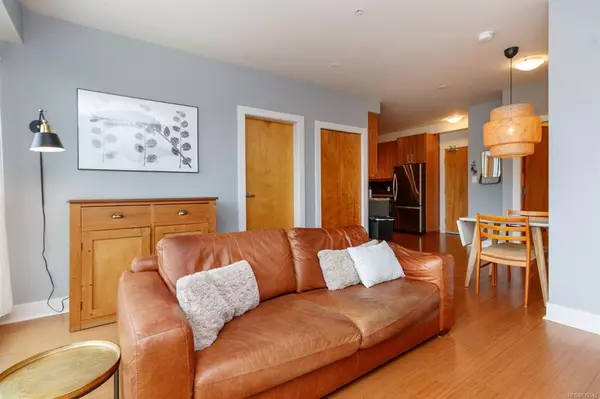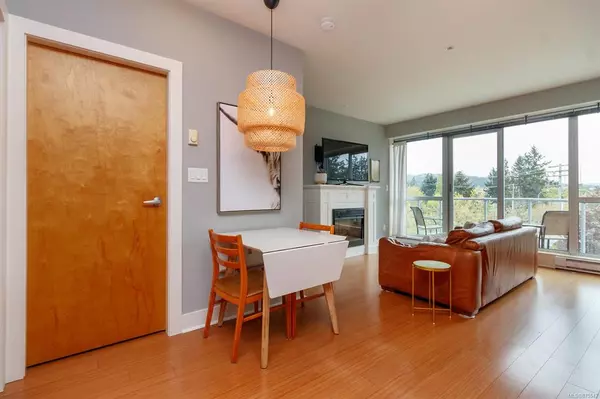$425,000
$414,900
2.4%For more information regarding the value of a property, please contact us for a free consultation.
2 Beds
1 Bath
815 SqFt
SOLD DATE : 07/23/2021
Key Details
Sold Price $425,000
Property Type Condo
Sub Type Condo Apartment
Listing Status Sold
Purchase Type For Sale
Square Footage 815 sqft
Price per Sqft $521
Subdivision Reflections
MLS Listing ID 875542
Sold Date 07/23/21
Style Condo
Bedrooms 2
HOA Fees $289/mo
Rental Info Unrestricted
Year Built 2008
Annual Tax Amount $1,629
Tax Year 2020
Lot Size 871 Sqft
Acres 0.02
Property Description
The Reflection is located within walking distance to all amenities the Westshore has to offer. There are no shortages of restaurants, cafes, yoga studio, medical clinics, and more. Featuring floor-to-ceiling windows that allow an abundance of light to pour in this two-bedroom, one-bathroom condo with a great open concept layout and separation between the bedrooms. Spacious bright primary bedroom with wall-to-wall closet space and ample room for a king-size bed. The large kitchen features granite countertops, stainless steel appliances, and an abundance of cabinets, and counter space. The living room boasts a cozy fireplace and access to your north-facing patio where you can capture the warm afternoon sun. The Reflections features a rooftop patio complete with a pool and running track, underground parking, separate storage, pet (no dogs allowed), and rental friendly with no age restrictions.
Location
Province BC
County Capital Regional District
Area La Mill Hill
Direction Southeast
Rooms
Basement None
Main Level Bedrooms 2
Kitchen 1
Interior
Interior Features Controlled Entry, Eating Area, Soaker Tub, Storage
Heating Baseboard, Electric
Cooling None
Flooring Carpet, Laminate
Fireplaces Number 1
Fireplaces Type Living Room
Fireplace 1
Window Features Blinds
Appliance Dishwasher, F/S/W/D, Oven/Range Electric, Range Hood
Laundry In Unit
Exterior
Amenities Available Bike Storage, Elevator(s), Pool, Recreation Room
Roof Type Asphalt Torch On
Handicap Access Accessible Entrance, Wheelchair Friendly
Parking Type Underground
Total Parking Spaces 1
Building
Lot Description Irregular Lot
Building Description Metal Siding,Steel and Concrete, Condo
Faces Southeast
Story 7
Foundation Poured Concrete
Sewer Sewer To Lot
Water Municipal
Additional Building None
Structure Type Metal Siding,Steel and Concrete
Others
HOA Fee Include Caretaker,Garbage Removal,Insurance,Property Management,Water
Tax ID 027-642-747
Ownership Freehold/Strata
Acceptable Financing Purchaser To Finance
Listing Terms Purchaser To Finance
Pets Description Birds, Cats
Read Less Info
Want to know what your home might be worth? Contact us for a FREE valuation!

Our team is ready to help you sell your home for the highest possible price ASAP
Bought with RE/MAX Generation - The Neal Estate Group







