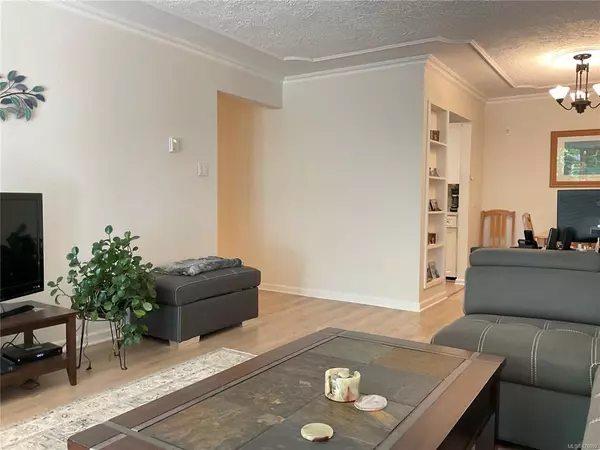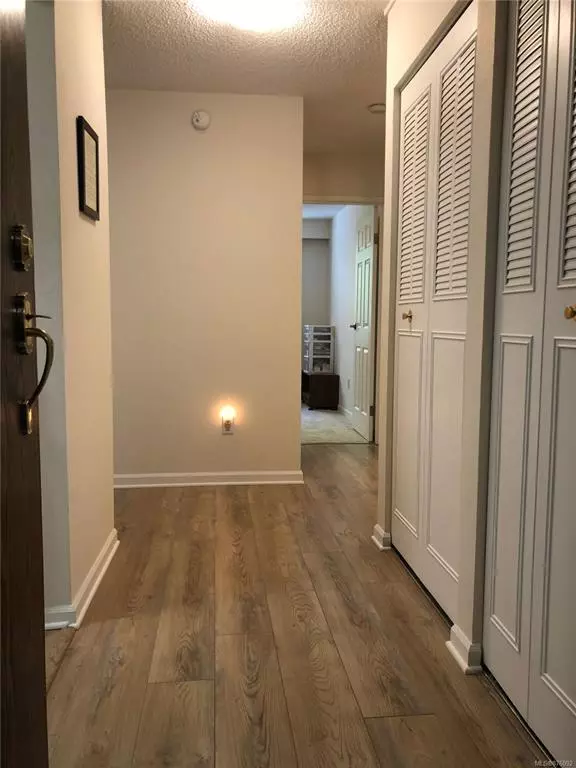$375,000
$379,000
1.1%For more information regarding the value of a property, please contact us for a free consultation.
2 Beds
2 Baths
1,009 SqFt
SOLD DATE : 07/16/2021
Key Details
Sold Price $375,000
Property Type Condo
Sub Type Condo Apartment
Listing Status Sold
Purchase Type For Sale
Square Footage 1,009 sqft
Price per Sqft $371
Subdivision Kensington Terrace
MLS Listing ID 876092
Sold Date 07/16/21
Style Condo
Bedrooms 2
HOA Fees $424/mo
Rental Info No Rentals
Year Built 1974
Annual Tax Amount $1,474
Tax Year 2020
Lot Size 871 Sqft
Acres 0.02
Property Description
TOP FLOOR 2 Bedroom/2Bathroom condo with large south/east facing balcony! Beautifully updated and ready to move in, quick possession possible! Bright and clean, this home was professionally painted in lovely neutrals! Modern, wide plank laminate flooring in main areas and top quality carpets in bedrooms, all installed by Jordans. Huge principal bedroom with ensuite. Great space for 2 people sharing must be 19+. What a LOCATION, very central! Next to Rutledge Park, short stroll to the ITALIAN BAKERY AND ROUNDHOUSE CAFE, MAYFAIR MALL, THRIFTY FOODS and much more! KENSINGTON TERRACE is BEAUTIFULLY LANDSCAPED and is in excellent condition with a healthy reserve fund. The on site CARETAKER and Brown Bros manages the building. AMENITIES INCLUDE: WORKSHOP, SAUNA, GYM, MEETING ROOM, BILLIARDS TABLE! Parking spot and storage locker is included. Monthly strata fee includes hot water heating! No pets except birds or an aquarium. Easy to show and quick possession possible!
Location
Province BC
County Capital Regional District
Area Se Quadra
Direction East
Rooms
Other Rooms Workshop
Main Level Bedrooms 2
Kitchen 1
Interior
Interior Features Controlled Entry, Dining Room, Sauna, Storage, Workshop
Heating Baseboard, Hot Water
Cooling None
Flooring Carpet, Laminate, Linoleum
Window Features Window Coverings
Appliance Dishwasher, Microwave, Oven/Range Electric, Range Hood, Refrigerator
Laundry Common Area
Exterior
Exterior Feature Balcony/Patio, Security System
Amenities Available Bike Storage, Clubhouse, Common Area, Elevator(s), Fitness Centre, Private Drive/Road, Recreation Facilities, Recreation Room, Sauna, Secured Entry, Street Lighting, Workshop Area
Roof Type See Remarks
Handicap Access Accessible Entrance, No Step Entrance, Primary Bedroom on Main, Wheelchair Friendly
Parking Type Open
Total Parking Spaces 1
Building
Lot Description Adult-Oriented Neighbourhood, Landscaped, Recreation Nearby, Shopping Nearby
Building Description Stucco, Condo
Faces East
Story 5
Foundation Poured Concrete
Sewer Sewer To Lot
Water Municipal
Architectural Style West Coast
Structure Type Stucco
Others
HOA Fee Include Caretaker,Garbage Removal,Heat,Hot Water,Insurance,Maintenance Grounds,Maintenance Structure,Pest Control,Property Management,Recycling,Sewer,Water
Tax ID 000-220-892
Ownership Freehold/Strata
Pets Description Aquariums, Birds
Read Less Info
Want to know what your home might be worth? Contact us for a FREE valuation!

Our team is ready to help you sell your home for the highest possible price ASAP
Bought with RE/MAX Camosun







