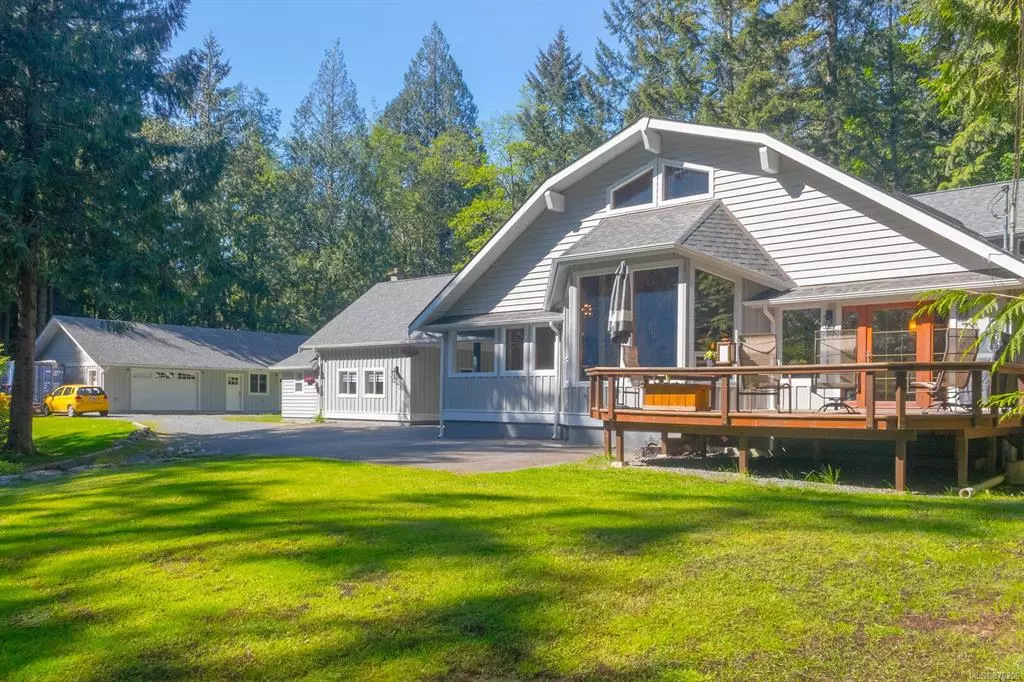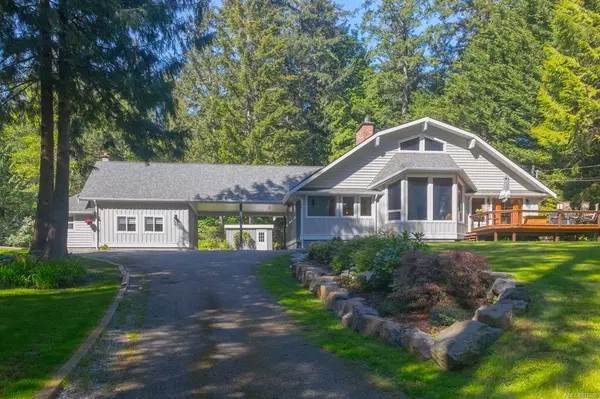$1,625,000
$1,479,000
9.9%For more information regarding the value of a property, please contact us for a free consultation.
5 Beds
5 Baths
5,084 SqFt
SOLD DATE : 07/29/2021
Key Details
Sold Price $1,625,000
Property Type Single Family Home
Sub Type Single Family Detached
Listing Status Sold
Purchase Type For Sale
Square Footage 5,084 sqft
Price per Sqft $319
MLS Listing ID 876206
Sold Date 07/29/21
Style Main Level Entry with Upper Level(s)
Bedrooms 5
Rental Info Unrestricted
Year Built 1980
Annual Tax Amount $5,489
Tax Year 2020
Lot Size 2.180 Acres
Acres 2.18
Property Description
This 2 acre property has it all!! In one of the most sought after locations in Cobble Hill, this estate home offers space, privacy and is surrounded by idyllic, easy care gardens. The grand entrance leads into an even grander living room with 20' vaulted ceilings and a massive stone fireplace. The chef's kitchen, complete with Wolf/Sub Zero is ideal for entertaining. The main house features extra large windows, eleven skylights, walk-in pantry, five bedrooms (two primaries), four baths, huge mudroom, loft and a cozy family room with a wood burning stove. The newly converted separate suite would be ideal for in-laws, nanny space, Air B&B, or a luxurious office. The outside boasts a dream garage/workshop (50'x30') and a beautiful patio with a custom firepit. Close to shopping with quick access to the highway for easy commuting, this West Coast style house is sure to be your forever home.
Location
Province BC
County Cowichan Valley Regional District
Area Ml Cobble Hill
Direction Southeast
Rooms
Other Rooms Storage Shed, Workshop
Basement Crawl Space
Main Level Bedrooms 3
Kitchen 2
Interior
Heating Baseboard, Heat Pump, Propane, Wood
Cooling Air Conditioning
Flooring Hardwood
Fireplaces Number 2
Fireplaces Type Family Room, Living Room, Propane, Wood Stove
Fireplace 1
Laundry In House, In Unit
Exterior
Garage Spaces 4.0
Carport Spaces 2
Roof Type Fibreglass Shingle
Parking Type Carport Double, Garage Quad+, RV Access/Parking
Total Parking Spaces 8
Building
Lot Description Acreage, Landscaped, Private
Building Description Frame Wood, Main Level Entry with Upper Level(s)
Faces Southeast
Foundation Poured Concrete
Sewer Septic System
Water Well: Drilled
Structure Type Frame Wood
Others
Tax ID 002-509-130
Ownership Freehold
Pets Description Aquariums, Birds, Caged Mammals, Cats, Dogs, Yes
Read Less Info
Want to know what your home might be worth? Contact us for a FREE valuation!

Our team is ready to help you sell your home for the highest possible price ASAP
Bought with Coldwell Banker Oceanside Real Estate







